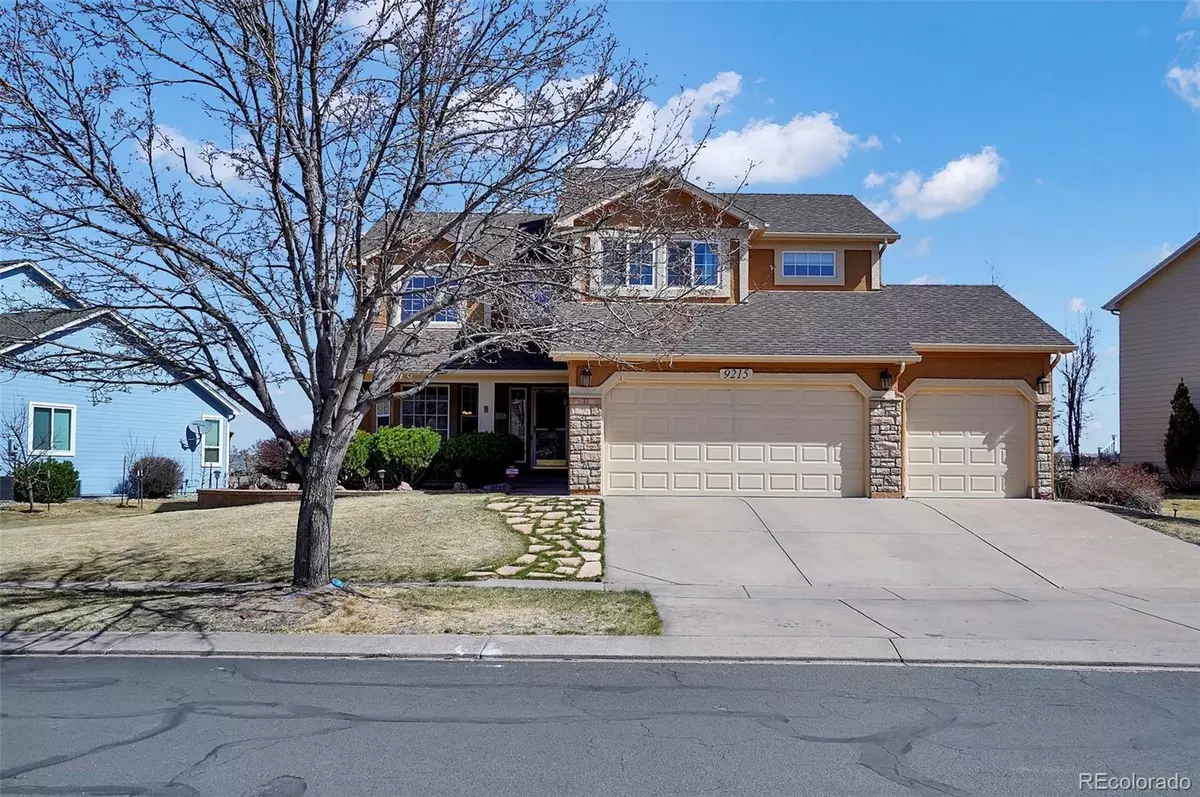$720,000
$699,900
2.9%For more information regarding the value of a property, please contact us for a free consultation.
4 Beds
4 Baths
3,565 SqFt
SOLD DATE : 05/27/2022
Key Details
Sold Price $720,000
Property Type Single Family Home
Sub Type Single Family Residence
Listing Status Sold
Purchase Type For Sale
Square Footage 3,565 sqft
Price per Sqft $201
Subdivision Summerfield
MLS Listing ID 8026356
Sold Date 05/27/22
Bedrooms 4
Full Baths 3
Half Baths 1
HOA Y/N No
Originating Board recolorado
Year Built 1998
Annual Tax Amount $2,555
Tax Year 2020
Lot Size 0.270 Acres
Acres 0.27
Property Description
Located in The Estates at Summerfield, this stunning, well cared for home with amazing mountain views and backing to open space is loaded with upgrades and pride of ownership shows throughout. Sitting on a large fully landscaped lot, this gorgeous home boasts: a covered front porch, wood flooring, a beautifully remodeled kitchen with gorgeous granite countertops, stainless appliances and large counter bar. The large open family room features a fabulous gas fireplace and so much natural light. Rounding off the main level is a formal dining room, office, half bath and laundry room. Upstairs you will find an oversized master bedroom with large closet and attached 5 piece master bath including soaking tub, radiant heat flooring, tile shower and new granite countertops. Two more bedrooms and additional bathroom will not disappoint. The fully finished basement offers a bonus room great for a home gym, second office or a non-conforming bedroom with attached bath. The very large secondary family room has built-in bookshelves and entertainment center as well as another gas fireplace. Finishing off the basement is an additional bedroom and large storage area. The fully landscaped backyard with automatic sprinkler system backs to open space, has golf course views and a beautiful concrete patio to satisfy any entertainers dream. Make sure to check out the laundry room with access to the 3 car garage. This home is close to shopping, dining and so much more all while being located in highly desirable school District 20 within walking distance of Mountain Ridge Middle School.
Please note: Absolutely no fences! Even though there is not an HOA, the neighborhood is active and does enforce covenants. Fencing is absolutely not allowed. Schedule your showing before this one is gone!
Location
State CO
County El Paso
Zoning R1-6 DF
Rooms
Basement Full
Interior
Interior Features Breakfast Nook, Built-in Features, Ceiling Fan(s), Eat-in Kitchen, Entrance Foyer, Five Piece Bath, Granite Counters, High Ceilings, Jack & Jill Bathroom, Kitchen Island, Pantry, Primary Suite, Walk-In Closet(s)
Heating Forced Air
Cooling Central Air
Flooring Carpet, Tile, Wood
Fireplaces Number 2
Fireplaces Type Basement, Family Room, Gas
Fireplace Y
Appliance Dishwasher, Disposal, Microwave, Range, Refrigerator, Self Cleaning Oven
Exterior
Exterior Feature Private Yard
Garage Concrete
Garage Spaces 3.0
Fence Partial
Utilities Available Cable Available, Electricity Connected, Internet Access (Wired), Natural Gas Connected, Phone Available
View City, Golf Course, Mountain(s)
Roof Type Composition
Parking Type Concrete
Total Parking Spaces 3
Garage Yes
Building
Lot Description Landscaped, Level, Open Space, Sprinklers In Front, Sprinklers In Rear
Story Two
Sewer Public Sewer
Water Public
Level or Stories Two
Structure Type Frame
Schools
Elementary Schools Academy International
Middle Schools Mountain Ridge
High Schools Rampart
School District Academy 20
Others
Senior Community No
Ownership Individual
Acceptable Financing Cash, Conventional, VA Loan
Listing Terms Cash, Conventional, VA Loan
Special Listing Condition None
Read Less Info
Want to know what your home might be worth? Contact us for a FREE valuation!

Our team is ready to help you sell your home for the highest possible price ASAP

© 2024 METROLIST, INC., DBA RECOLORADO® – All Rights Reserved
6455 S. Yosemite St., Suite 500 Greenwood Village, CO 80111 USA
Bought with ERA Shields Real Estate

Making real estate fun, simple and stress-free!






