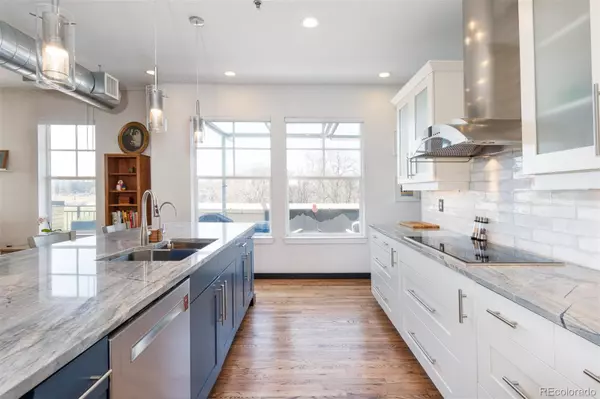$1,050,000
$1,100,000
4.5%For more information regarding the value of a property, please contact us for a free consultation.
2 Beds
3 Baths
2,176 SqFt
SOLD DATE : 05/31/2022
Key Details
Sold Price $1,050,000
Property Type Condo
Sub Type Condominium
Listing Status Sold
Purchase Type For Sale
Square Footage 2,176 sqft
Price per Sqft $482
Subdivision Lohi
MLS Listing ID 9325238
Sold Date 05/31/22
Style Loft
Bedrooms 2
Full Baths 1
Half Baths 1
Three Quarter Bath 1
Condo Fees $770
HOA Fees $770/mo
HOA Y/N Yes
Originating Board recolorado
Year Built 2004
Annual Tax Amount $5,068
Tax Year 2021
Property Description
Incredible corner penthouse at Dakota Lofts. Southwest facing, wrap around balcony with gorgeous city and mountain views! Stunning, remodeled chef's kitchen with quartzite countertops, stainless steel top of the line appliances (Sub Zero refrigerator, Wolf induction cooktop, wall oven/microwave combo), glass front cabinets, subway tile backsplash and more! Open light filled floorplan with beautiful finishes. Formal living and dining rooms plus a den AND an office/study. The laundry room is equally as gorgeous as the powder room which is perfect for guests Two en suite bedrooms including the primary bedroom with walk-in closet and luxurious 4-piece bath and a guest en suite bedroom with built in Murphy bed. Beautiful hardwood floors and barn doors throughout. RARE 3 garage parking spaces and 2 storage units are included. Great location with everything that LoDo, Downtown and LoHi have to offer right at your fingertips. Easy access to miles of trails, Confluence Park and I-25.
Location
State CO
County Denver
Zoning R-MU-20
Rooms
Main Level Bedrooms 2
Interior
Interior Features Built-in Features, Eat-in Kitchen, Five Piece Bath, Kitchen Island, Open Floorplan, Primary Suite, Quartz Counters, Walk-In Closet(s)
Heating Forced Air, Natural Gas
Cooling Central Air
Flooring Tile, Wood
Fireplace N
Appliance Cooktop, Dishwasher, Disposal, Dryer, Microwave, Oven, Refrigerator, Washer
Laundry In Unit, Laundry Closet
Exterior
Exterior Feature Balcony
Garage Spaces 3.0
Utilities Available Cable Available, Electricity Available, Electricity Connected, Natural Gas Available, Natural Gas Connected, Phone Available
View City, Mountain(s)
Roof Type Unknown
Total Parking Spaces 3
Garage Yes
Building
Story One
Sewer Community Sewer, Public Sewer
Water Public
Level or Stories One
Structure Type Brick
Schools
Elementary Schools Edison
Middle Schools Strive Sunnyside
High Schools North
School District Denver 1
Others
Senior Community No
Ownership Individual
Acceptable Financing 1031 Exchange, Cash, Conventional, Jumbo
Listing Terms 1031 Exchange, Cash, Conventional, Jumbo
Special Listing Condition None
Pets Description Cats OK, Dogs OK
Read Less Info
Want to know what your home might be worth? Contact us for a FREE valuation!

Our team is ready to help you sell your home for the highest possible price ASAP

© 2024 METROLIST, INC., DBA RECOLORADO® – All Rights Reserved
6455 S. Yosemite St., Suite 500 Greenwood Village, CO 80111 USA
Bought with Redfin Corporation

Making real estate fun, simple and stress-free!






