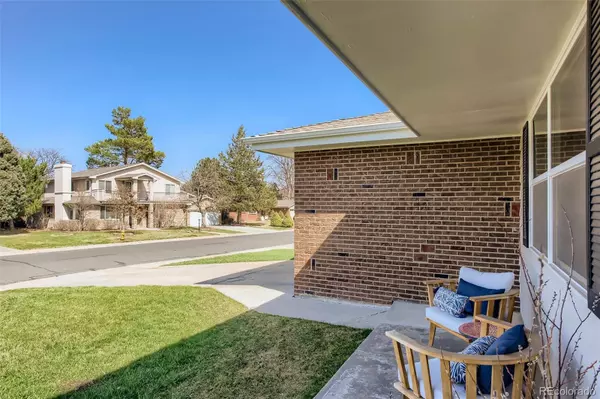$875,000
$875,000
For more information regarding the value of a property, please contact us for a free consultation.
4 Beds
3 Baths
3,011 SqFt
SOLD DATE : 05/24/2022
Key Details
Sold Price $875,000
Property Type Single Family Home
Sub Type Single Family Residence
Listing Status Sold
Purchase Type For Sale
Square Footage 3,011 sqft
Price per Sqft $290
Subdivision Holly Hills
MLS Listing ID 4345582
Sold Date 05/24/22
Style Traditional
Bedrooms 4
Three Quarter Bath 3
HOA Y/N No
Originating Board recolorado
Year Built 1967
Annual Tax Amount $3,203
Tax Year 2021
Lot Size 0.270 Acres
Acres 0.27
Property Description
Holly Hills Ranch Re-imagined!!! Reconfigured into an open floor plan.....every space thoughtfully and tastefully remodeled for today's lifestyle. Walk into the generous living room with refinished hardwood floors open to the kitchen and dining area. The kitchen is completely redone with soft-close white cabinets, new backsplash, stainless appliances, and quartz countertops. There is a huge island with a darker base color. The kitchen adjoins the dining area and family room with fireplace and sliding glass doors to the large, covered patio. Also, on this level is the primary bedroom with ensuite bath. The bath has a large shower and dual vanities. Two additional bedrooms on this level with hardwood floors and great light. There is also a 2nd remodeled bathroom. The basement has a huge rec room and a huge 4th bedroom. Don't miss the new bath, exercise(or Zoom room), and ample storage. Outside is a large covered patio and yard with 6 new trees. There is also a convenient, attached 2 car garage.
Fantastic location close to services, the Highline Canal, Bible Park, light-rail and the highway.
Location
State CO
County Arapahoe
Zoning SFR
Rooms
Basement Finished, Interior Entry, Partial
Main Level Bedrooms 3
Interior
Interior Features Ceiling Fan(s), Kitchen Island, Open Floorplan, Quartz Counters, Smoke Free
Heating Forced Air
Cooling Air Conditioning-Room, Attic Fan
Flooring Carpet, Tile, Wood
Fireplaces Number 1
Fireplaces Type Family Room
Fireplace Y
Appliance Dishwasher, Disposal, Dryer, Gas Water Heater, Range, Refrigerator, Washer
Laundry In Unit
Exterior
Exterior Feature Garden, Private Yard
Garage Spaces 2.0
Fence Partial
Utilities Available Cable Available, Electricity Available, Electricity Connected, Natural Gas Available, Natural Gas Connected, Phone Available
Roof Type Composition
Total Parking Spaces 2
Garage Yes
Building
Lot Description Landscaped, Sprinklers In Front, Sprinklers In Rear
Story One
Foundation Concrete Perimeter
Sewer Public Sewer
Water Public
Level or Stories One
Structure Type Brick, Frame
Schools
Elementary Schools Holly Hills
Middle Schools West
High Schools Cherry Creek
School District Cherry Creek 5
Others
Senior Community No
Ownership Individual
Acceptable Financing Cash, Conventional, Jumbo
Listing Terms Cash, Conventional, Jumbo
Special Listing Condition None
Read Less Info
Want to know what your home might be worth? Contact us for a FREE valuation!

Our team is ready to help you sell your home for the highest possible price ASAP

© 2024 METROLIST, INC., DBA RECOLORADO® – All Rights Reserved
6455 S. Yosemite St., Suite 500 Greenwood Village, CO 80111 USA
Bought with Horizon Realty, LLC

Making real estate fun, simple and stress-free!






