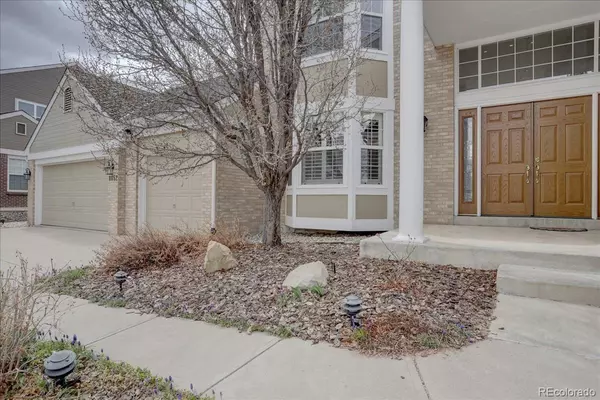$1,025,000
$875,000
17.1%For more information regarding the value of a property, please contact us for a free consultation.
5 Beds
4 Baths
3,784 SqFt
SOLD DATE : 05/19/2022
Key Details
Sold Price $1,025,000
Property Type Single Family Home
Sub Type Single Family Residence
Listing Status Sold
Purchase Type For Sale
Square Footage 3,784 sqft
Price per Sqft $270
Subdivision Highlands Ranch
MLS Listing ID 4797592
Sold Date 05/19/22
Style Traditional
Bedrooms 5
Full Baths 2
Half Baths 1
Three Quarter Bath 1
Condo Fees $156
HOA Fees $52/qua
HOA Y/N Yes
Originating Board recolorado
Year Built 1994
Annual Tax Amount $3,928
Tax Year 2021
Lot Size 10,890 Sqft
Acres 0.25
Property Description
Welcome home to this well built Sanford home! This is a rare opportunity to own the popular Glenhaven model with the primary bedroom on the main floor. It is located in the sought after Highgate community in Highlands Ranch, backing up to open space. The covered front porch leads you through the impressive front doors into the foyer with gleaming hard wood flooring to the family room and kitchen area. The upper floor has a large loft, that serves as an office, two bedrooms, and a Jack & Jill bathroom with separate sink areas. The gourmet kitchen has an island, granite counter tops, microwave and wall oven, stainless steel refrigerator and dishwasher. It is open to the family room, which is vaulted with large windows and a gas fireplace. There are two additional conforming bedrooms with egress windows and walk-in closets in the basement as well as a 3/4 bathroom. The rest of the basement is ready for you to finish with your own designs. As you step outside through the french doors from the kitchen nook you will find yourself under the beautifully handcrafted pergola built in the summer of 2020. It is a perfect space for your outdoor dining and entertaining, and spectacular sunsets. The half acre lot has plenty of space for outdoor games and a garden area to grow your own vegetables. The roof was replaced 7 years ago with 50-year hail resistant shingles, exterior was painted 7 years ago, A/C and Furnace were replaced in 2016, new fiberglass framed windows on the west and upper north side of the house were replace December 2019. The location is superb with just a few minutes walk to Cougar Run Elementary School, with easy access to 470, Whole Foods, restaurants, shopping, trails, parks and the 4 rec centers in Highlands Ranch.
Location
State CO
County Douglas
Zoning PDU
Rooms
Basement Partial
Main Level Bedrooms 1
Interior
Interior Features Breakfast Nook, Ceiling Fan(s), Five Piece Bath, Granite Counters, High Ceilings, Jack & Jill Bathroom, Kitchen Island, Primary Suite, Radon Mitigation System, Smoke Free, Vaulted Ceiling(s), Walk-In Closet(s)
Heating Forced Air
Cooling Central Air
Flooring Carpet, Tile, Wood
Fireplaces Number 1
Fireplaces Type Family Room, Gas
Fireplace Y
Appliance Dishwasher, Disposal, Dryer, Gas Water Heater, Humidifier, Microwave, Oven, Range, Range Hood, Refrigerator, Washer
Exterior
Exterior Feature Garden, Rain Gutters
Garage Spaces 3.0
Fence Full
Roof Type Composition
Total Parking Spaces 3
Garage Yes
Building
Lot Description Landscaped, Open Space, Sprinklers In Front, Sprinklers In Rear
Story Two
Foundation Slab
Sewer Public Sewer
Water Public
Level or Stories Two
Structure Type Frame
Schools
Elementary Schools Cougar Run
Middle Schools Cresthill
High Schools Highlands Ranch
School District Douglas Re-1
Others
Senior Community No
Ownership Individual
Acceptable Financing Cash, Conventional
Listing Terms Cash, Conventional
Special Listing Condition None
Read Less Info
Want to know what your home might be worth? Contact us for a FREE valuation!

Our team is ready to help you sell your home for the highest possible price ASAP

© 2024 METROLIST, INC., DBA RECOLORADO® – All Rights Reserved
6455 S. Yosemite St., Suite 500 Greenwood Village, CO 80111 USA
Bought with BUYERS RESOURCE SOUTH EAST LTD

Making real estate fun, simple and stress-free!






