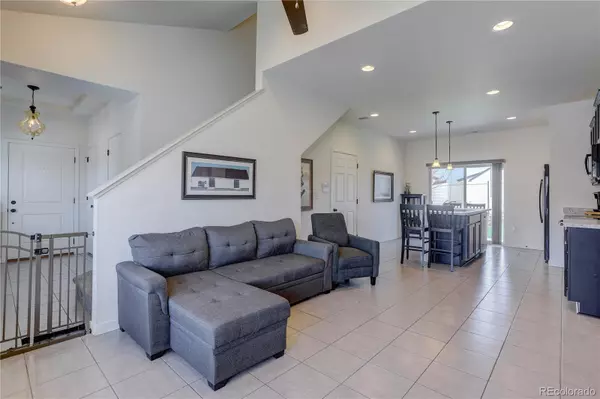$445,000
$440,000
1.1%For more information regarding the value of a property, please contact us for a free consultation.
2 Beds
3 Baths
1,185 SqFt
SOLD DATE : 05/25/2022
Key Details
Sold Price $445,000
Property Type Single Family Home
Sub Type Single Family Residence
Listing Status Sold
Purchase Type For Sale
Square Footage 1,185 sqft
Price per Sqft $375
Subdivision Green Valley Ranch
MLS Listing ID 1973070
Sold Date 05/25/22
Style Traditional
Bedrooms 2
Full Baths 1
Half Baths 1
Three Quarter Bath 1
HOA Y/N No
Originating Board recolorado
Year Built 2017
Annual Tax Amount $4,730
Tax Year 2021
Lot Size 4,356 Sqft
Acres 0.1
Property Description
This Green Valley Ranch beauty is waiting for you to call your next home. This unique property sits in one of the best locations with only two other homes in the carriage house collection which offers more space. As you arrive you will notice how beautifully maintained this home is with it's inviting front porch, perfect for enjoying a cup of coffee in the morning. As you enter you're greeted with extended tile flooring on the main level that flows from the family room into the dining space and kitchen. Nicely situated with Espresso cabinets, a pantry and large island that is perfect for meal prep. This open floor plan is ideal for entertaining larger groups or enjoying a quiet evening at home. There is a 1/2 bath that completes the main level. Upstairs you will find the primary bedroom with it's own 3/4 bath with walk in shower, adult height vanity as well as the walk-in closet. The secondary bedroom was bumped out to add more square footage and features a private full bath making it a perfect ensuite. The laundry and mechanical room complete the second level. Not to be missed is the 2 car garage that comes with added storage space. The backyard offers beautiful year round low maintenance astro turf and an assorted amount of beautiful flowers, shrubs and a variety of trees making this a great place to enjoy during the spring, summer and fall months. Hurry this home is not going to last long.
Location
State CO
County Denver
Zoning C-MU-20
Interior
Interior Features Ceiling Fan(s), Eat-in Kitchen, High Ceilings, High Speed Internet, Kitchen Island, Laminate Counters, Open Floorplan, Pantry, Smoke Free, Vaulted Ceiling(s), Walk-In Closet(s)
Heating Forced Air, Natural Gas
Cooling Central Air
Flooring Carpet, Linoleum, Tile
Fireplace N
Appliance Dishwasher, Disposal, Dryer, Microwave, Range, Refrigerator, Washer
Exterior
Exterior Feature Private Yard
Garage Concrete, Storage
Garage Spaces 2.0
Fence Full
Utilities Available Cable Available, Electricity Connected, Internet Access (Wired), Natural Gas Connected
Roof Type Composition
Parking Type Concrete, Storage
Total Parking Spaces 2
Garage Yes
Building
Lot Description Level
Story Two
Foundation Slab
Sewer Public Sewer
Water Public
Level or Stories Two
Structure Type Vinyl Siding
Schools
Elementary Schools Highline Academy Charter School
Middle Schools Dsst: Green Valley Ranch
High Schools Dsst: Green Valley Ranch
School District Denver 1
Others
Senior Community No
Ownership Individual
Acceptable Financing Cash, Conventional, FHA, VA Loan
Listing Terms Cash, Conventional, FHA, VA Loan
Special Listing Condition None
Pets Description Breed Restrictions, Cats OK, Dogs OK, Number Limit
Read Less Info
Want to know what your home might be worth? Contact us for a FREE valuation!

Our team is ready to help you sell your home for the highest possible price ASAP

© 2024 METROLIST, INC., DBA RECOLORADO® – All Rights Reserved
6455 S. Yosemite St., Suite 500 Greenwood Village, CO 80111 USA
Bought with TDH Commercial, LLC

Making real estate fun, simple and stress-free!






