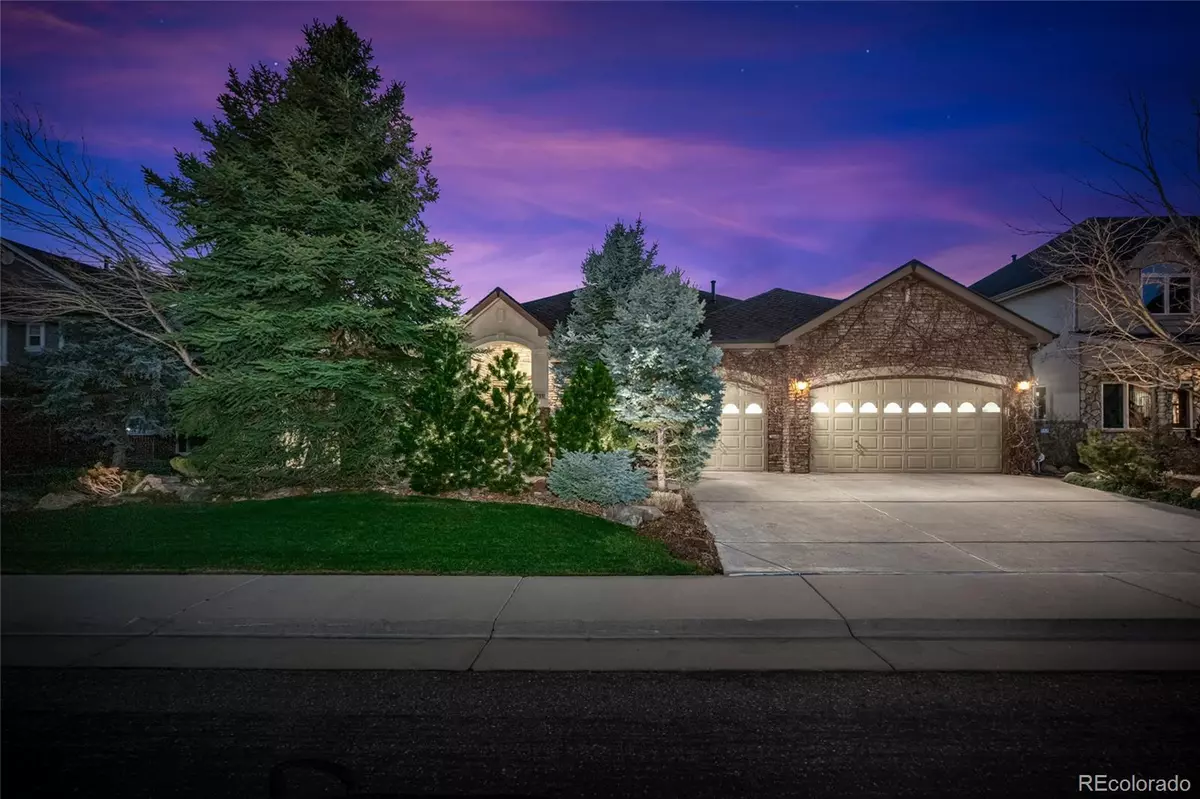$1,400,000
$1,295,000
8.1%For more information regarding the value of a property, please contact us for a free consultation.
5 Beds
4 Baths
4,948 SqFt
SOLD DATE : 06/06/2022
Key Details
Sold Price $1,400,000
Property Type Single Family Home
Sub Type Single Family Residence
Listing Status Sold
Purchase Type For Sale
Square Footage 4,948 sqft
Price per Sqft $282
Subdivision Orchard Valley
MLS Listing ID 3331080
Sold Date 06/06/22
Style Traditional
Bedrooms 5
Full Baths 3
Half Baths 1
Condo Fees $1,200
HOA Fees $100/ann
HOA Y/N Yes
Originating Board recolorado
Year Built 1999
Annual Tax Amount $5,300
Tax Year 2021
Lot Size 8,276 Sqft
Acres 0.19
Property Description
Location, Location. Beautiful RANCH home backing to Cherry Creek State Park open space with uninterrupted views of mountains and park. Custom remodel utilizing renowned interior designer. Upon entering the home you will be flooded with natural light reflecting on the Brazilian cherry floors, Alder wood doors with clear coat finish, Plato wood cabinets, granite and marble counter tops, high end stainless steel appliances including Wolf, Sub-Zero, & Bosch. Custom 8"wood trim throughout the home. The spacious study is to your left with french glass doors, and to the right is the grandiose dining area perfect for all your social gatherings with eye stopping chandelier. Custom window treatments. Oversized family room with fireplace, vaulted ceilings, and soaring windows bring in light and views of the mountains. Large master bedroom with patio access, 5 piece bath with Toto toilet, jetted tub, walk in closet, and dual vanity with custom countertops. Secondary bedrooms upstairs are spacious sharing a jack/jill bath with jetted tub. Each bedroom has separate sink lobby. Basement completely remodeled in 2020 with kitchen area, large family room with fireplace, two bedrooms and spacious bathroom. Plus tons of storage. Perfect for in-law quarters. Furnace, A/C, 2 water heaters, and roof all replaced in 2018. Lush landscaping including small water pond/water feature with sitting area. Coveted neighborhood with pool & clubhouse. Close to Cherry Creek trail head & dog park, great for walking, running, viewing wildlife, or simply sitting on the back deck watching the sunset over the amazing Rocky Mountains. Back deck looks straight at Mount Evans. Close to shopping, DTC, schools, and easy access to DIA. Cherry Creek School District. Meticulously maintained and a postcard perfect home. An opportunity like this does not come often.
Location
State CO
County Arapahoe
Rooms
Basement Crawl Space, Finished
Main Level Bedrooms 3
Interior
Interior Features Breakfast Nook, Built-in Features, Ceiling Fan(s), Central Vacuum, Five Piece Bath, Granite Counters, High Ceilings, Jack & Jill Bathroom, Jet Action Tub, Kitchen Island, Open Floorplan, Primary Suite, Radon Mitigation System, Smoke Free, Utility Sink, Vaulted Ceiling(s), Walk-In Closet(s), Wet Bar
Heating Forced Air
Cooling Central Air
Flooring Carpet, Tile, Wood
Fireplaces Number 2
Fireplaces Type Basement, Family Room
Fireplace Y
Appliance Convection Oven, Cooktop, Dishwasher, Disposal, Double Oven, Electric Water Heater, Humidifier, Microwave, Refrigerator, Self Cleaning Oven, Sump Pump, Warming Drawer, Water Purifier, Water Softener, Wine Cooler
Exterior
Exterior Feature Balcony, Dog Run, Gas Grill, Private Yard, Water Feature
Garage Concrete, Exterior Access Door, Storage
Garage Spaces 3.0
Utilities Available Cable Available, Electricity Available, Electricity Connected
View Mountain(s)
Roof Type Composition
Parking Type Concrete, Exterior Access Door, Storage
Total Parking Spaces 3
Garage Yes
Building
Lot Description Borders Public Land, Level
Story One
Foundation Concrete Perimeter
Sewer Public Sewer
Water Public
Level or Stories One
Structure Type Stucco
Schools
Elementary Schools Fox Hollow
Middle Schools Liberty
High Schools Grandview
School District Cherry Creek 5
Others
Senior Community No
Ownership Individual
Acceptable Financing Cash, Conventional, Jumbo, VA Loan
Listing Terms Cash, Conventional, Jumbo, VA Loan
Special Listing Condition None
Pets Description Yes
Read Less Info
Want to know what your home might be worth? Contact us for a FREE valuation!

Our team is ready to help you sell your home for the highest possible price ASAP

© 2024 METROLIST, INC., DBA RECOLORADO® – All Rights Reserved
6455 S. Yosemite St., Suite 500 Greenwood Village, CO 80111 USA
Bought with BRE Services, LLC

Making real estate fun, simple and stress-free!






