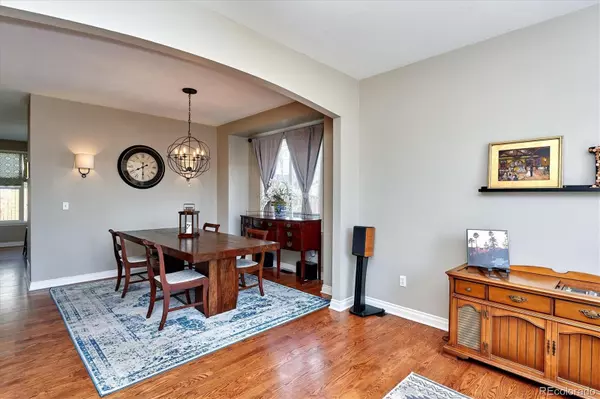$776,000
$699,975
10.9%For more information regarding the value of a property, please contact us for a free consultation.
4 Beds
4 Baths
2,996 SqFt
SOLD DATE : 05/10/2022
Key Details
Sold Price $776,000
Property Type Single Family Home
Sub Type Single Family Residence
Listing Status Sold
Purchase Type For Sale
Square Footage 2,996 sqft
Price per Sqft $259
Subdivision Highlands Ranch
MLS Listing ID 3955914
Sold Date 05/10/22
Style Traditional
Bedrooms 4
Full Baths 2
Half Baths 1
Three Quarter Bath 1
Condo Fees $156
HOA Fees $52/qua
HOA Y/N Yes
Originating Board recolorado
Year Built 1991
Annual Tax Amount $3,398
Tax Year 2021
Lot Size 6,098 Sqft
Acres 0.14
Property Description
Welcome Home to this 4bdrm/4bath home located in Central Highlands Ranch. This bright and airy home features a formal living room and dining room which flow seamlessly into the 2 story family room. Built for entertaining, the spacious family room offers a gas log fireplace with upgraded gas line and removable built in features and is open to the upgraded kitchen. The great room tv and tv mount are included. Eat in kitchen has been remodeled with a large center island w/ soft close drawers which offers additional seating, as well as granite countertops and newer stainless steel appliances. The Newer Samsung TV refrigerator is included which features WIFI, music and video. The spacious laundry room includes the newer GE WIFI washer and dryer. Updated 1/2 bath on the main is great for company. Upstairs you will find 3 additional bedrooms including the primary suite with upgraded 5 pc bath. The full bath joins the 2 upstairs bedrooms. All of the upstairs bedrooms feature smart fans from the "Big Ass Fan Company". The finished basement with large recreation room, 3/4 bath and bedroom complete this home. Out back you will find an expanded brick paver patio with upgraded StruXture pergola system as well as a generous yard, garden beds w/ drip lines and storage shed. Oversized 2 car garage offers plenty of room for 2 cars along with additional storage as well as an access door to the back. Offering easy access to C470, DTC and Downtown Denver, you will love all that Highlands Ranch has to offer. Parks, Trails, Shopping and Restaurants. Make sure you visit all 4 recreation centers. Additional upgrades include NEST Thermostat, Doorbell and outdoor cameras. SimpliSafe Alarm System (monitoring separate), Rachio 2 Sprinkler System, Radon Mitigation System, upgraded lighting, appliances and hardwood thru out much of the main level. This fabulously updated and SMART home is move in ready and wont last long.
Location
State CO
County Douglas
Zoning PDU
Rooms
Basement Finished, Full, Interior Entry
Interior
Interior Features Breakfast Nook, Built-in Features, Ceiling Fan(s), Eat-in Kitchen, Five Piece Bath, Granite Counters, High Ceilings, High Speed Internet, Jack & Jill Bathroom, Kitchen Island, Open Floorplan, Primary Suite, Radon Mitigation System, Smoke Free, Vaulted Ceiling(s), Walk-In Closet(s), Wired for Data
Heating Forced Air, Natural Gas
Cooling Attic Fan, Central Air
Flooring Carpet, Tile, Wood
Fireplaces Number 1
Fireplaces Type Family Room, Gas, Gas Log
Fireplace Y
Appliance Dishwasher, Disposal, Dryer, Microwave, Oven, Refrigerator, Self Cleaning Oven, Smart Appliances, Washer
Laundry In Unit
Exterior
Exterior Feature Garden, Private Yard, Rain Gutters
Garage Concrete, Oversized
Garage Spaces 2.0
Fence Full
Utilities Available Cable Available, Electricity Connected, Internet Access (Wired), Natural Gas Connected, Phone Available
Roof Type Composition
Parking Type Concrete, Oversized
Total Parking Spaces 2
Garage Yes
Building
Lot Description Landscaped, Master Planned, Sprinklers In Front, Sprinklers In Rear
Story Two
Foundation Slab
Sewer Public Sewer
Water Public
Level or Stories Two
Structure Type Frame, Stone, Wood Siding
Schools
Elementary Schools Fox Creek
Middle Schools Cresthill
High Schools Highlands Ranch
School District Douglas Re-1
Others
Senior Community No
Ownership Individual
Acceptable Financing Cash, Conventional, FHA, VA Loan
Listing Terms Cash, Conventional, FHA, VA Loan
Special Listing Condition None
Pets Description Yes
Read Less Info
Want to know what your home might be worth? Contact us for a FREE valuation!

Our team is ready to help you sell your home for the highest possible price ASAP

© 2024 METROLIST, INC., DBA RECOLORADO® – All Rights Reserved
6455 S. Yosemite St., Suite 500 Greenwood Village, CO 80111 USA
Bought with RE/MAX Professionals

Making real estate fun, simple and stress-free!






