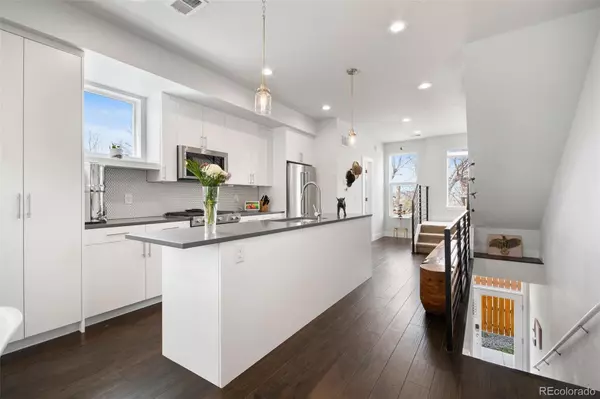$635,000
$625,000
1.6%For more information regarding the value of a property, please contact us for a free consultation.
2 Beds
2 Baths
1,422 SqFt
SOLD DATE : 04/29/2022
Key Details
Sold Price $635,000
Property Type Multi-Family
Sub Type Multi-Family
Listing Status Sold
Purchase Type For Sale
Square Footage 1,422 sqft
Price per Sqft $446
Subdivision Sobo
MLS Listing ID 5395157
Sold Date 04/29/22
Style Contemporary
Bedrooms 2
Full Baths 1
Half Baths 1
Condo Fees $140
HOA Fees $140/mo
HOA Y/N Yes
Originating Board recolorado
Year Built 2019
Annual Tax Amount $2,423
Tax Year 2021
Lot Size 1,742 Sqft
Acres 0.04
Property Description
Amazing end unit townhome with stunning mountain views from all the living areas. You will relish entertaining on your rooftop deck all summer long while enjoying the spectacular sunsets. Head inside to a bright open floor plan with clean lines and an abundance of natural light provided by ample windows throughout. The kitchen is dreamy, with high-end appliances, huge island, quartz countertops and Euro slab cabinets. Two spacious bedrooms with custom closets and a gorgeous bathroom await on the upper level. Tandem garage with built in shelving provide a generous amount of storage space. Tankless hot water heater, security system, nicely landscaped yard, are just a few of the many features that set this home apart. Great neighborhood which is walking distance to One Barrel, Englewood Grand, Zomo and loads of other coffee shops, bars and restaurants in the vibrant SoBo area. Centrally located just south of Harvard Gulch and Platt Park. Quick access to the light rail, downtown Denver and minutes to the shops on Pearl Street, Platt Park, DU and Wash Park.
Location
State CO
County Arapahoe
Interior
Interior Features Entrance Foyer, Five Piece Bath, High Ceilings, Kitchen Island, Open Floorplan, Quartz Counters, Smoke Free, Solid Surface Counters, Walk-In Closet(s)
Heating Forced Air
Cooling Central Air
Flooring Carpet, Tile, Wood
Fireplace N
Appliance Dishwasher, Disposal, Dryer, Microwave, Range, Range Hood, Refrigerator, Tankless Water Heater, Washer
Exterior
Exterior Feature Gas Valve, Lighting, Rain Gutters
Garage Dry Walled, Finished, Insulated Garage, Lighted, Storage, Tandem
Garage Spaces 2.0
Utilities Available Cable Available, Electricity Connected, Natural Gas Connected
View City, Mountain(s)
Roof Type Membrane
Parking Type Dry Walled, Finished, Insulated Garage, Lighted, Storage, Tandem
Total Parking Spaces 2
Garage Yes
Building
Lot Description Landscaped, Near Public Transit
Story Three Or More
Foundation Concrete Perimeter
Sewer Public Sewer
Water Public
Level or Stories Three Or More
Structure Type Frame, Stucco
Schools
Elementary Schools Charles Hay
Middle Schools Englewood
High Schools Englewood
School District Englewood 1
Others
Senior Community No
Ownership Individual
Acceptable Financing Cash, Conventional, FHA, VA Loan
Listing Terms Cash, Conventional, FHA, VA Loan
Special Listing Condition None
Pets Description Cats OK, Dogs OK
Read Less Info
Want to know what your home might be worth? Contact us for a FREE valuation!

Our team is ready to help you sell your home for the highest possible price ASAP

© 2024 METROLIST, INC., DBA RECOLORADO® – All Rights Reserved
6455 S. Yosemite St., Suite 500 Greenwood Village, CO 80111 USA
Bought with Coldwell Banker Realty 54

Making real estate fun, simple and stress-free!






