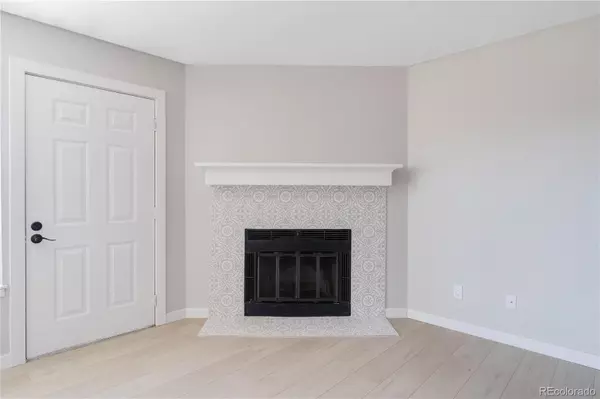$394,000
$354,999
11.0%For more information regarding the value of a property, please contact us for a free consultation.
2 Beds
2 Baths
981 SqFt
SOLD DATE : 05/12/2022
Key Details
Sold Price $394,000
Property Type Condo
Sub Type Condominium
Listing Status Sold
Purchase Type For Sale
Square Footage 981 sqft
Price per Sqft $401
Subdivision Otero Ridge
MLS Listing ID 4960987
Sold Date 05/12/22
Bedrooms 2
Full Baths 2
Condo Fees $400
HOA Fees $400/mo
HOA Y/N Yes
Originating Board recolorado
Year Built 1984
Annual Tax Amount $1,821
Tax Year 2021
Property Description
**SHOWINGS BEGIN THURSDAY, APRIL 21** Must See - Fully Remodeled Unit! Light and bright 1st floor unit with no stairs. Neutral luxury vinyl plank flooring covers the entire home. Primary bedroom features fully remodeled en-suite bathroom with custom tile, and new fixtures. Remodeled hall bathroom includes consistently beautiful custom design selections from tile to slab granite counter tops... everything is new! Kitchen features white shaker cabinets, slab granite countertops, Maytag stainless steel appliances, and new faucet, sink, and cabinet pulls. The wood burning fireplace, with its custom tile surround, brings some serious "pop" to this place, you'll want to jump on this one before it's gone! Plenty of space for a table and chairs to dine. Unbeatable location, condo is situated toward the back side of the complex with a nice covered patio, and large grassy area for kids and dogs. You can't miss the sweeping mountain views in this quiet, private, single story condo on the 1st floor - indoor/outdoor living at its finest! Storage closet off of back patio. Access to everything is easy with C-470 and University just a minute away. Tons of shopping and restaurants nearby, with The Streets at Southglenn and Highlands Ranch Town Center, each just a few miles away. RTD bus stop walking distance, and lightrail Park-n-Ride Countyline Station a short drive away. Community pool and fitness center are included in the professionally managed HOA. Come see it before it's gone!
Location
State CO
County Arapahoe
Rooms
Main Level Bedrooms 2
Interior
Heating Forced Air
Cooling Central Air
Flooring Laminate
Fireplaces Number 1
Fireplaces Type Living Room, Wood Burning
Fireplace Y
Appliance Cooktop, Dishwasher, Disposal, Microwave, Oven, Self Cleaning Oven
Laundry In Unit
Exterior
Fence Partial
View Mountain(s)
Roof Type Composition
Total Parking Spaces 2
Garage No
Building
Story One
Foundation Slab
Sewer Public Sewer
Water Public
Level or Stories One
Structure Type Brick
Schools
Elementary Schools Sandburg
Middle Schools Powell
High Schools Arapahoe
School District Littleton 6
Others
Senior Community No
Ownership Corporation/Trust
Acceptable Financing 1031 Exchange, Cash, Conventional
Listing Terms 1031 Exchange, Cash, Conventional
Special Listing Condition None
Pets Description Cats OK, Dogs OK
Read Less Info
Want to know what your home might be worth? Contact us for a FREE valuation!

Our team is ready to help you sell your home for the highest possible price ASAP

© 2024 METROLIST, INC., DBA RECOLORADO® – All Rights Reserved
6455 S. Yosemite St., Suite 500 Greenwood Village, CO 80111 USA
Bought with RE/MAX ALLIANCE

Making real estate fun, simple and stress-free!






