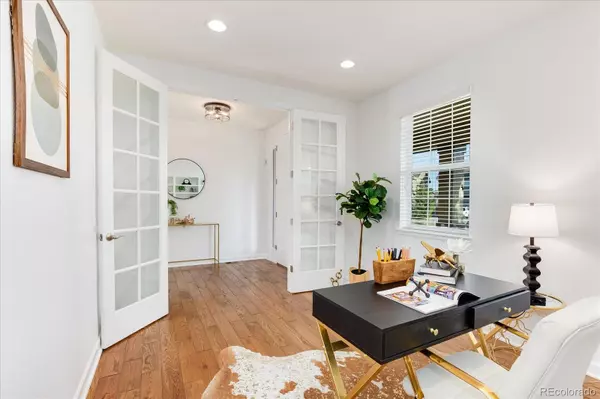$1,220,000
$1,133,300
7.7%For more information regarding the value of a property, please contact us for a free consultation.
5 Beds
4 Baths
3,959 SqFt
SOLD DATE : 05/12/2022
Key Details
Sold Price $1,220,000
Property Type Single Family Home
Sub Type Single Family Residence
Listing Status Sold
Purchase Type For Sale
Square Footage 3,959 sqft
Price per Sqft $308
Subdivision Backcountry
MLS Listing ID 5135379
Sold Date 05/12/22
Style Traditional
Bedrooms 5
Full Baths 3
Condo Fees $155
HOA Fees $51/qua
HOA Y/N Yes
Originating Board recolorado
Year Built 2013
Annual Tax Amount $5,328
Tax Year 2021
Lot Size 9,147 Sqft
Acres 0.21
Property Description
Charming home on a cul-de-sac in the award winning BackCountry community in Highlands Ranch. On the upper level you'll find 4 bedrooms and the conveniently located laundry room. The oversized primary suite features a 5 piece bathroom with glass enclosed shower, soaking tub, dual sinks, and generously sized walk in closet. The main level includes a dedicated home office with built in shelves and pretty French doors. The formal dining room is adorned with custom moulding, crown moulding, tray ceiling and connects to the butler's pantry with a built in beverage/wine fridge. The open kitchen is anchored by a granite island with seating for 4 and tons of cabinets for all your storage needs. Other highlights include a 5 burner gas cooktop, double ovens, and an eat in area which leads to the back patio. This home is ready for entertaining friends and loved ones! The back yard includes a built in gas grill, beverage fridge, built in gas firepit and a hot tub to soak your troubles away. The finished basement is the star of the show with an enormous wet bar with a quartzite bar top, dual beverage fridges, dishwasher and memorabilia niches. Last but not least the basement gives you a place to workout with a dedicated gym and an additional bedroom and bathroom. Welcome home to true resort style living in BackCountry with miles of trails, onsite pub, swimming pools, activity director, fitness center, parks, playground, amphitheatre and much much more! Make sure to check out the Sundial House during your tour to see the amenities yourself!
Location
State CO
County Douglas
Zoning PDU
Rooms
Basement Daylight, Finished, Partial, Sump Pump
Interior
Interior Features Ceiling Fan(s), Central Vacuum, Eat-in Kitchen, Five Piece Bath, Granite Counters, High Speed Internet, Kitchen Island, Open Floorplan, Pantry, Primary Suite, Smoke Free, Hot Tub, Utility Sink, Walk-In Closet(s), Wet Bar
Heating Forced Air, Natural Gas
Cooling Central Air
Flooring Carpet, Tile, Wood
Fireplaces Number 1
Fireplaces Type Family Room, Gas, Gas Log
Fireplace Y
Appliance Bar Fridge, Convection Oven, Cooktop, Dishwasher, Disposal, Double Oven, Humidifier, Microwave, Oven, Refrigerator, Self Cleaning Oven, Sump Pump
Exterior
Exterior Feature Fire Pit, Gas Grill, Gas Valve, Lighting, Spa/Hot Tub
Garage Concrete, Exterior Access Door, Storage, Tandem
Garage Spaces 3.0
Fence Full
Utilities Available Cable Available, Electricity Connected, Internet Access (Wired), Natural Gas Connected, Phone Available
View Mountain(s)
Roof Type Cement Shake
Parking Type Concrete, Exterior Access Door, Storage, Tandem
Total Parking Spaces 3
Garage Yes
Building
Lot Description Corner Lot, Cul-De-Sac, Greenbelt, Landscaped, Level, Master Planned, Near Public Transit, Open Space, Sprinklers In Front, Sprinklers In Rear
Story Two
Foundation Slab
Sewer Public Sewer
Water Public
Level or Stories Two
Structure Type Frame, Stone, Wood Siding
Schools
Elementary Schools Stone Mountain
Middle Schools Ranch View
High Schools Thunderridge
School District Douglas Re-1
Others
Senior Community No
Ownership Corporation/Trust
Acceptable Financing Cash, Conventional, FHA, Jumbo, VA Loan
Listing Terms Cash, Conventional, FHA, Jumbo, VA Loan
Special Listing Condition None
Pets Description Cats OK, Dogs OK, Number Limit
Read Less Info
Want to know what your home might be worth? Contact us for a FREE valuation!

Our team is ready to help you sell your home for the highest possible price ASAP

© 2024 METROLIST, INC., DBA RECOLORADO® – All Rights Reserved
6455 S. Yosemite St., Suite 500 Greenwood Village, CO 80111 USA
Bought with NON MLS PARTICIPANT

Making real estate fun, simple and stress-free!






