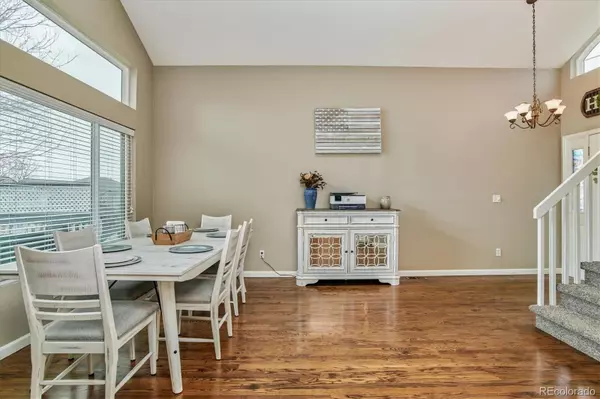$750,000
$689,900
8.7%For more information regarding the value of a property, please contact us for a free consultation.
4 Beds
4 Baths
2,687 SqFt
SOLD DATE : 05/10/2022
Key Details
Sold Price $750,000
Property Type Single Family Home
Sub Type Single Family Residence
Listing Status Sold
Purchase Type For Sale
Square Footage 2,687 sqft
Price per Sqft $279
Subdivision Highlands Ranch
MLS Listing ID 4030363
Sold Date 05/10/22
Style Traditional
Bedrooms 4
Full Baths 3
Half Baths 1
Condo Fees $155
HOA Fees $51/qua
HOA Y/N Yes
Originating Board recolorado
Year Built 1994
Annual Tax Amount $3,314
Tax Year 2021
Lot Size 6,098 Sqft
Acres 0.14
Property Description
Beautiful Westridge home with huge mountain views! Beautifully updated throughout! Newer exterior & interior paint! Wood floors extend from the entry to the living and dining rooms, and to the kitchen! Cathedral ceilings give an open, airy feeling to the main level! Spacious kitchen with abundant granite countertops and 42-inch white cabinets! The family room is open to the kitchen - perfect for informal entertaining! Step out to the deck for year-round outdoor entertaining! The upper level features a vaulted master suite with private 5-piece bath and walk-in closet! Two more sizeable bedrooms share a full hall bath! The finished basement would be perfect as an in-law setup with its rec room, kitchen area with sink, refrigerator and microwave, 220 outlet for a possible future stove, a 4th bedroom, a full bath, 2nd laundry area with washer and dryer! 50-gallon water heater installed last year! Walkout to the extended covered patio from the basement! Kids and pets will love the fenced backyard with playset and dog run! Great location with Chatfield Reservoir, parks, schools, dog parks, and shopping just minutes away! Walk to Westridge Rec Center! Easy access to Santa Fe and C-470!
Location
State CO
County Douglas
Zoning PDU
Rooms
Basement Finished, Full, Walk-Out Access
Interior
Interior Features Ceiling Fan(s), Eat-in Kitchen, Five Piece Bath, Granite Counters, In-Law Floor Plan, Open Floorplan, Pantry, Primary Suite, Vaulted Ceiling(s), Walk-In Closet(s)
Heating Forced Air
Cooling Central Air
Flooring Carpet, Tile, Wood
Fireplaces Number 1
Fireplaces Type Family Room, Gas
Fireplace Y
Appliance Dishwasher, Dryer, Microwave, Oven, Range, Refrigerator, Washer
Exterior
Exterior Feature Dog Run, Garden, Playground, Private Yard
Garage Spaces 3.0
Fence Full
View Mountain(s)
Roof Type Composition
Total Parking Spaces 3
Garage Yes
Building
Story Two
Sewer Public Sewer
Water Public
Level or Stories Two
Structure Type Brick, Wood Siding
Schools
Elementary Schools Coyote Creek
Middle Schools Ranch View
High Schools Thunderridge
School District Douglas Re-1
Others
Senior Community No
Ownership Individual
Acceptable Financing Cash, Conventional, FHA, VA Loan
Listing Terms Cash, Conventional, FHA, VA Loan
Special Listing Condition None
Read Less Info
Want to know what your home might be worth? Contact us for a FREE valuation!

Our team is ready to help you sell your home for the highest possible price ASAP

© 2024 METROLIST, INC., DBA RECOLORADO® – All Rights Reserved
6455 S. Yosemite St., Suite 500 Greenwood Village, CO 80111 USA
Bought with RE/MAX Professionals

Making real estate fun, simple and stress-free!






