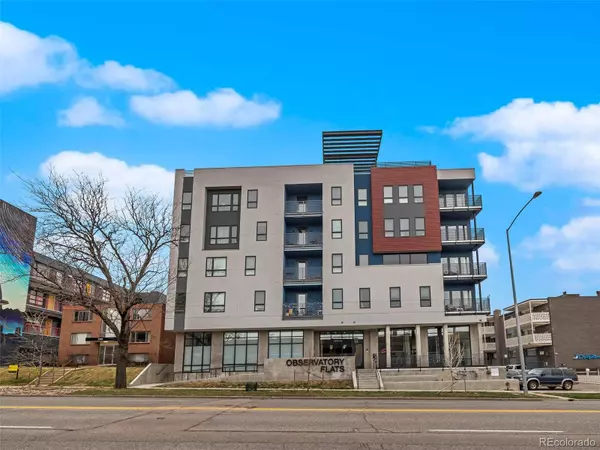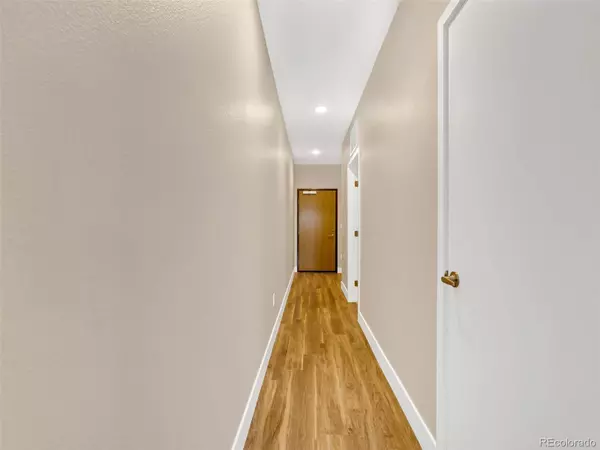$400,000
$400,000
For more information regarding the value of a property, please contact us for a free consultation.
1 Bed
1 Bath
721 SqFt
SOLD DATE : 05/09/2022
Key Details
Sold Price $400,000
Property Type Condo
Sub Type Condominium
Listing Status Sold
Purchase Type For Sale
Square Footage 721 sqft
Price per Sqft $554
Subdivision Observatory Park
MLS Listing ID 3585970
Sold Date 05/09/22
Style Contemporary
Bedrooms 1
Three Quarter Bath 1
Condo Fees $210
HOA Fees $210/mo
HOA Y/N Yes
Originating Board recolorado
Year Built 2018
Annual Tax Amount $1,880
Tax Year 2021
Property Description
Luxurious and modern top floor condo located in highly desirable Observatory Park and steps away from the University of Denver campus. Unhindered mountain views await in this open-concept unit complete with vinyl plank floors and a spacious kitchen equipped with gray quartz countertops, stainless steel appliances, Advanta wood-grained soft-close cabinets, and a large dining bar. Bedroom, conveniently located in the center of the unit, has a very zen-like ambiance. Bathroom features a walk-in tiled shower with a semi-frameless glass door. In-unit washer and dryer. Residents of Observatory Flats have several premier amenities including a full rooftop patio with barbeque grills and a firepit, secure entrance and bike storage, elevator, and a private fitness center with top of the line equipment. Reserved parking space in a covered garage included. Walking distance to several restaurants and shops and only a short car ride from Wash Park and Cherry Creek Shopping Center.
Location
State CO
County Denver
Zoning G-RX-5
Rooms
Main Level Bedrooms 1
Interior
Interior Features Eat-in Kitchen, Entrance Foyer, High Ceilings, No Stairs, Open Floorplan, Pantry, Quartz Counters, Smart Thermostat, Smoke Free
Heating Forced Air, Hot Water
Cooling Central Air
Flooring Carpet, Vinyl
Fireplace N
Appliance Cooktop, Dishwasher, Disposal, Dryer, Freezer, Microwave, Oven, Range, Refrigerator, Smart Appliances, Washer
Laundry In Unit
Exterior
Exterior Feature Balcony, Elevator, Fire Pit, Gas Grill
Garage Concrete
Garage Spaces 1.0
Utilities Available Cable Available, Electricity Available, Electricity Connected, Internet Access (Wired), Natural Gas Connected
View City, Mountain(s)
Roof Type Rolled/Hot Mop
Parking Type Concrete
Total Parking Spaces 1
Garage Yes
Building
Story Three Or More
Sewer Public Sewer
Water Public
Level or Stories Three Or More
Structure Type Cement Siding, Frame
Schools
Elementary Schools University Park
Middle Schools Merrill
High Schools South
School District Denver 1
Others
Senior Community No
Ownership Corporation/Trust
Acceptable Financing Cash, Conventional, VA Loan
Listing Terms Cash, Conventional, VA Loan
Special Listing Condition None
Pets Description Breed Restrictions, Cats OK, Dogs OK, Size Limit
Read Less Info
Want to know what your home might be worth? Contact us for a FREE valuation!

Our team is ready to help you sell your home for the highest possible price ASAP

© 2024 METROLIST, INC., DBA RECOLORADO® – All Rights Reserved
6455 S. Yosemite St., Suite 500 Greenwood Village, CO 80111 USA
Bought with Brokers Guild Real Estate

Making real estate fun, simple and stress-free!






