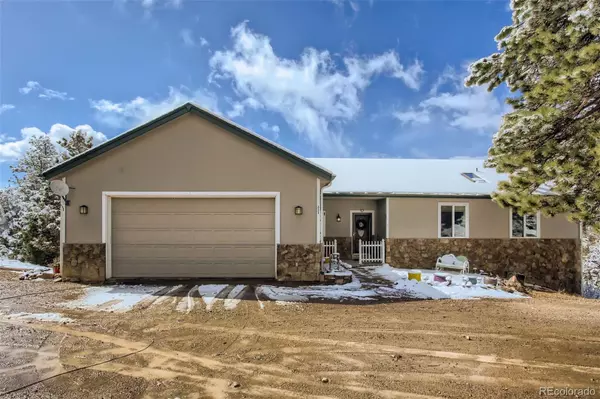$915,000
$915,000
For more information regarding the value of a property, please contact us for a free consultation.
6 Beds
3 Baths
3,764 SqFt
SOLD DATE : 05/11/2022
Key Details
Sold Price $915,000
Property Type Single Family Home
Sub Type Single Family Residence
Listing Status Sold
Purchase Type For Sale
Square Footage 3,764 sqft
Price per Sqft $243
Subdivision Bailey Mountain
MLS Listing ID 6179604
Sold Date 05/11/22
Style Mountain Contemporary
Bedrooms 6
Full Baths 2
Three Quarter Bath 1
HOA Y/N No
Abv Grd Liv Area 1,990
Originating Board recolorado
Year Built 2001
Annual Tax Amount $2,953
Tax Year 2021
Lot Size 7 Sqft
Acres 7.0
Property Description
A True Bailey Gem! Secluded 7 acre estate nestled in the beautiful Rocky Mountains surrounded by pines and aspen groves, this rare, highly desirable home is the mountain sanctuary you have been waiting for. This 3,764 sq ft home features authentic main level living, with a generous area accommodating the kitchen, dining & living area. High ceilings, large windows, and the expansive sunroom make this area a serene, sun-filled place designed to suit all occasions, from entertaining guests to relaxing after a day at work. Another spectacular feature of the house is the dreamy and bright main floor primary suite with mountain views from every window. The rest of the main floor encourages relaxation and convenience with guest bedrooms, a full-sized bathroom recently updated, and a spacious mud/laundry room area. As you make your way downstairs a storybook scene of nature at its best awaits you a true backdrop of mountain grandeur. The walkout basement provides an additional 3 bedrooms with a generous sized 3/4 bath. The main basement living area is spacious and continues the open concept living found upstairs. This area is a perfect retreat to create a theatre, gym, bar, or anything else you can imagine. Bonuses include the huge 4 car detached garage, the perfect space to store all the toys, restore cars or create a studio space, the sky is the limit. 2 car oversized attached garage with built-in storage, a large chicken coop with predator guard, and fence. Energy-efficient construction, top-of-the-line custom build, hot water boiler forced air heating system, and passive solar. Just 10 minutes to 285 and a quick commute to both Denver and the best outdoor activities Colorado has to offer you will love calling 80 Saddle Lane home!
Location
State CO
County Park
Zoning Residential
Rooms
Basement Daylight, Finished, Full, Interior Entry, Walk-Out Access
Main Level Bedrooms 3
Interior
Interior Features High Ceilings, Kitchen Island, Laminate Counters, Open Floorplan, Pantry, Primary Suite, Utility Sink, Vaulted Ceiling(s), Walk-In Closet(s)
Heating Forced Air, Hot Water, Passive Solar, Propane
Cooling None
Flooring Carpet, Stone, Tile, Wood
Fireplaces Number 1
Fireplaces Type Gas Log
Fireplace Y
Appliance Convection Oven, Dryer, Microwave, Oven, Range, Refrigerator, Washer, Water Softener
Exterior
Exterior Feature Balcony, Dog Run
Garage Spaces 6.0
Fence None
Utilities Available Cable Available, Electricity Connected, Natural Gas Not Available, Propane
View Meadow, Mountain(s)
Roof Type Composition
Total Parking Spaces 6
Garage Yes
Building
Lot Description Foothills, Many Trees, Meadow
Sewer Septic Tank
Water Well
Level or Stories Two
Structure Type Cement Siding, Frame, Other
Schools
Elementary Schools Deer Creek
Middle Schools Fitzsimmons
High Schools Platte Canyon
School District Platte Canyon Re-1
Others
Senior Community No
Ownership Agent Owner
Acceptable Financing Cash, Conventional, Jumbo, VA Loan
Listing Terms Cash, Conventional, Jumbo, VA Loan
Special Listing Condition None
Read Less Info
Want to know what your home might be worth? Contact us for a FREE valuation!

Our team is ready to help you sell your home for the highest possible price ASAP

© 2024 METROLIST, INC., DBA RECOLORADO® – All Rights Reserved
6455 S. Yosemite St., Suite 500 Greenwood Village, CO 80111 USA
Bought with BRISTLECONE REALTY GROUP

Making real estate fun, simple and stress-free!






