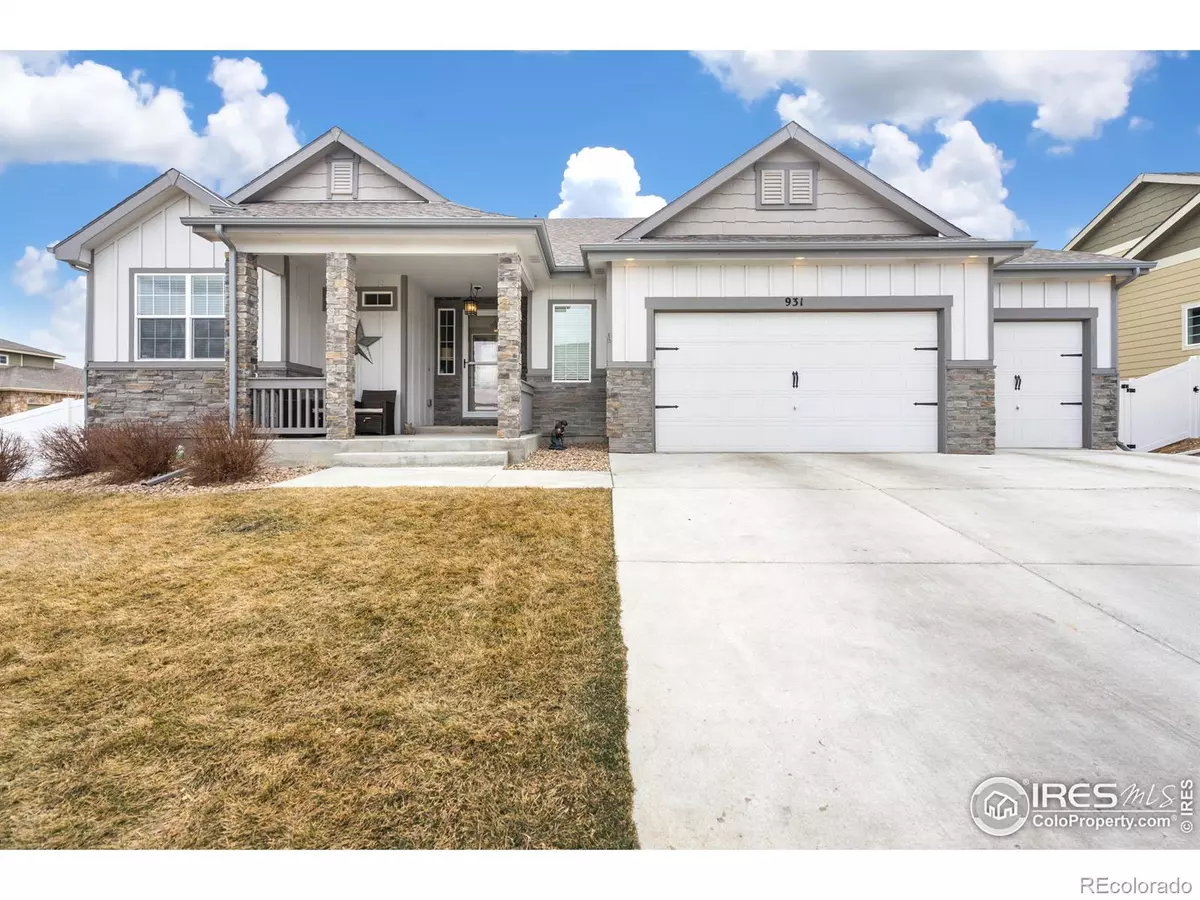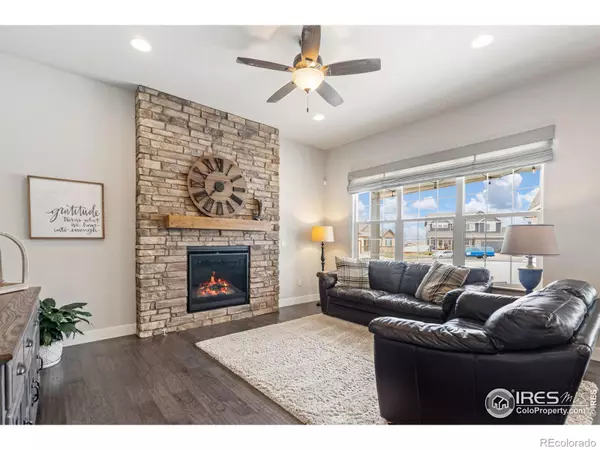$603,000
$564,900
6.7%For more information regarding the value of a property, please contact us for a free consultation.
3 Beds
3 Baths
2,730 SqFt
SOLD DATE : 05/17/2022
Key Details
Sold Price $603,000
Property Type Single Family Home
Sub Type Single Family Residence
Listing Status Sold
Purchase Type For Sale
Square Footage 2,730 sqft
Price per Sqft $220
Subdivision Overlook
MLS Listing ID IR961796
Sold Date 05/17/22
Bedrooms 3
Full Baths 2
Half Baths 1
HOA Y/N No
Originating Board recolorado
Year Built 2017
Annual Tax Amount $4,485
Tax Year 2021
Lot Size 9,147 Sqft
Acres 0.21
Property Description
Forget new construction, this beauty will blow you away. Step into your open floor plan ranch home with 10 ft ceilings. Granite throughout and wide plank wood floors on the main. A custom stacked stone fireplace commands attention from every angle. 3 spacious bedrooms are found on the main level, with a 5 piece master bath and walk-in closet. The basement has been professionally finished with a full bar and 3 beer taps, keg frig stays. The bonus space in the basement offers so many options for entertaining or additional office space. Plus there is still room in the basement to finish an additional room and bathroom to easily make this a 4 bedroom, 4 bath home. Oversized, heated and finished 3 car with 2 workbench/storage areas. The spacious corner lot offers plenty of room for outdoor enjoyment. An extended 2 level concrete patio makes the perfect outdoor gathering place. 9,00 sq ft storage room in basement. Don't miss this gem right in the middle of desirable Severance Colorado.
Location
State CO
County Weld
Zoning RES
Rooms
Basement Bath/Stubbed
Main Level Bedrooms 3
Interior
Interior Features Five Piece Bath, Open Floorplan
Heating Forced Air
Cooling Ceiling Fan(s), Central Air
Flooring Vinyl
Fireplaces Type Gas, Gas Log
Fireplace N
Appliance Dishwasher, Dryer, Microwave, Oven, Refrigerator, Washer
Exterior
Garage Spaces 3.0
Utilities Available Electricity Available, Natural Gas Available
Roof Type Composition
Total Parking Spaces 3
Garage Yes
Building
Lot Description Sprinklers In Front
Story One
Sewer Public Sewer
Water Public
Level or Stories One
Structure Type Wood Frame
Schools
Elementary Schools Range View
Middle Schools Severance
High Schools Severance
School District Other
Others
Ownership Individual
Acceptable Financing Cash, Conventional, FHA, VA Loan
Listing Terms Cash, Conventional, FHA, VA Loan
Read Less Info
Want to know what your home might be worth? Contact us for a FREE valuation!

Our team is ready to help you sell your home for the highest possible price ASAP

© 2024 METROLIST, INC., DBA RECOLORADO® – All Rights Reserved
6455 S. Yosemite St., Suite 500 Greenwood Village, CO 80111 USA
Bought with CO-OP Non-IRES

Making real estate fun, simple and stress-free!






