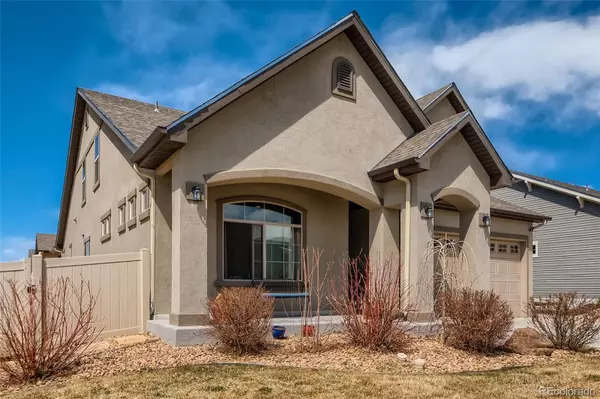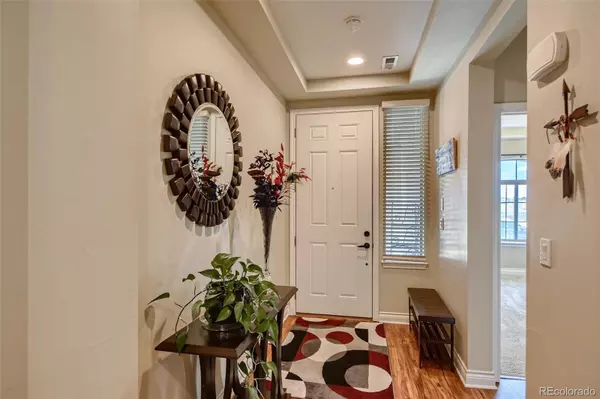$625,000
$599,900
4.2%For more information regarding the value of a property, please contact us for a free consultation.
2 Beds
3 Baths
2,578 SqFt
SOLD DATE : 04/29/2022
Key Details
Sold Price $625,000
Property Type Single Family Home
Sub Type Single Family Residence
Listing Status Sold
Purchase Type For Sale
Square Footage 2,578 sqft
Price per Sqft $242
Subdivision Fairway Villas (55+ Community)
MLS Listing ID 1994499
Sold Date 04/29/22
Bedrooms 2
Full Baths 1
Half Baths 1
Three Quarter Bath 1
HOA Y/N No
Originating Board recolorado
Year Built 2016
Annual Tax Amount $5,706
Tax Year 2021
Lot Size 6,534 Sqft
Acres 0.15
Property Description
Looking for the perfect spot in a 55+ Community? Enjoy a Resort Lifestyle in a golf community!. This beautiful two bedroom "ranch style" home features a redesigned chef's dream kitchen with granite counters, a new refrigerator, under counter ice machine, and a Thermador 4 burner counter-top gas stove with a Wok burner that allows you to entertain while you cook, sitting around the huge kitchen island! The bright, open floor plan features beautiful new engineered hardwood floors throughout. Large family room with inviting fireplace add to the ambiance of the main level. A large master suite with a study/reading room, walk in closet, and a walk-in shower with upgraded side sprays. A spacious main floor laundry room and a 2nd bedroom and full bathroom finish out the main level. The 700+ square foot bonus loft is a perfect space for a TV room, office, or can be used as a 3rd bedroom! There is a powder room with ample room to convert to full bathroom if desired.- Updated counter tops in bathrooms. No detail was left out on the finishes throughout!. Although a 2-story home, it lives like a ranch with all your main living areas on the main floor. The exterior was professionally landscaped and sits next to the greenbelt and doesn't crowd to the west neighboring house! This community offers many amenities including an award winning par 3 golf course, 2 clubhouses, indoor and outdoor pools, fitness center and much MORE! Easy access to DIA, highways, shopping and dining. Your buyers will be pleased with the opportunity to experience an outstanding resort like lifestyle and a WONDERFUL sophisticated home! Hike, bike or walk on the myriad of trails that can take you to the Rocky Mountain Arsenal Park or link to the Highline Canal. As an added convenience, take the A-Line train to DIA or Downtown Denver.
Location
State CO
County Denver
Zoning R-MU-20
Rooms
Main Level Bedrooms 2
Interior
Interior Features Ceiling Fan(s), Eat-in Kitchen, Granite Counters, High Ceilings, High Speed Internet, Kitchen Island, Open Floorplan, Smoke Free, T&G Ceilings, Utility Sink, Walk-In Closet(s)
Heating Forced Air, Natural Gas
Cooling Central Air
Flooring Carpet, Tile, Wood
Fireplaces Number 1
Fireplaces Type Gas, Living Room
Fireplace Y
Appliance Dishwasher, Disposal, Gas Water Heater, Microwave, Oven, Range, Range Hood, Refrigerator
Exterior
Exterior Feature Private Yard
Garage Spaces 2.0
Fence Full
Utilities Available Cable Available, Electricity Available, Electricity Connected
Roof Type Composition
Total Parking Spaces 2
Garage Yes
Building
Lot Description Corner Lot, Landscaped, Level, Open Space
Story Two
Sewer Public Sewer
Water Public
Level or Stories Two
Structure Type Stucco
Schools
Elementary Schools Omar D. Blair Charter School
Middle Schools Mcglone
High Schools Dr. Martin Luther King
School District Denver 1
Others
Senior Community Yes
Ownership Individual
Acceptable Financing Cash, Conventional, FHA, Other, VA Loan
Listing Terms Cash, Conventional, FHA, Other, VA Loan
Special Listing Condition None
Read Less Info
Want to know what your home might be worth? Contact us for a FREE valuation!

Our team is ready to help you sell your home for the highest possible price ASAP

© 2024 METROLIST, INC., DBA RECOLORADO® – All Rights Reserved
6455 S. Yosemite St., Suite 500 Greenwood Village, CO 80111 USA
Bought with HomeSmart

Making real estate fun, simple and stress-free!






