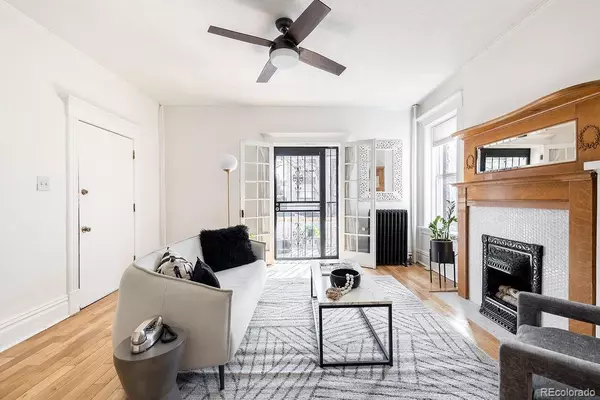$377,500
$320,000
18.0%For more information regarding the value of a property, please contact us for a free consultation.
1 Bed
1 Bath
766 SqFt
SOLD DATE : 04/25/2022
Key Details
Sold Price $377,500
Property Type Condo
Sub Type Condominium
Listing Status Sold
Purchase Type For Sale
Square Footage 766 sqft
Price per Sqft $492
Subdivision Porters Add To Denver
MLS Listing ID 8648271
Sold Date 04/25/22
Bedrooms 1
Full Baths 1
Condo Fees $300
HOA Fees $300/mo
HOA Y/N Yes
Originating Board recolorado
Year Built 1895
Annual Tax Amount $1,592
Tax Year 2021
Property Description
Enjoy this stunning condo in the heart of Capitol Hill with the rare opportunity to have garage parking. With the beautiful natural light from the East facing patio and the West facing backyard-you can enjoy sunrises and sunsets from every part of this home. There is so much to love about this home from the updated bathroom, the great storage, and the flex room that is perfect for a home office, workout room, guest room, walk-in closet and more! The bedroom closet could also make for a great in-unit stacked washer/dryer space. As you enter through the charming stairway on the first floor you're greeted by an open and bright living room with fireplace and front patio french doors. Make your way through the living room to the central dining room with tall ceilings and great space for all your entertaining. You'll find a cozy bedroom with an attached flex space that has it's own access option as well. The hallway has a great storage closet and an updated bathroom. The kitchen has great space for your cooking dreams and access to the backyard to easy grilling and large common yard. This is a great condo to be near just about everything and enjoy all that Denver has to offer in the Cap Hill neighborhood. HOA covers just about everything except cable/internet. Within a 1/2 mile there is Cheeseman park, grocery stores, coffee shops, Broadway retail and dining, yoga and more!
Location
State CO
County Denver
Zoning G-MU-5
Rooms
Main Level Bedrooms 1
Interior
Heating Hot Water, Natural Gas
Cooling Air Conditioning-Room
Fireplaces Number 1
Fireplaces Type Family Room, Wood Burning
Fireplace Y
Appliance Dishwasher, Microwave, Oven, Range, Refrigerator
Laundry Common Area
Exterior
Garage Spaces 1.0
Utilities Available Electricity Available, Natural Gas Available
Roof Type Composition
Total Parking Spaces 1
Garage No
Building
Story One
Sewer Public Sewer
Water Public
Level or Stories One
Structure Type Brick
Schools
Elementary Schools Dora Moore
Middle Schools Morey
High Schools East
School District Denver 1
Others
Senior Community No
Ownership Individual
Acceptable Financing Cash, Conventional
Listing Terms Cash, Conventional
Special Listing Condition None
Pets Description Cats OK, Dogs OK
Read Less Info
Want to know what your home might be worth? Contact us for a FREE valuation!

Our team is ready to help you sell your home for the highest possible price ASAP

© 2024 METROLIST, INC., DBA RECOLORADO® – All Rights Reserved
6455 S. Yosemite St., Suite 500 Greenwood Village, CO 80111 USA
Bought with LUX. Denver LLC

Making real estate fun, simple and stress-free!






