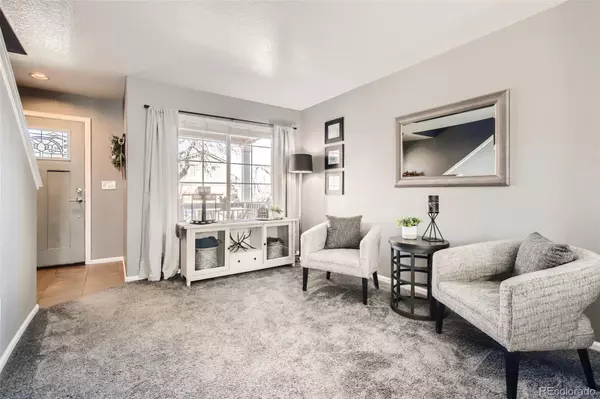$665,000
$615,000
8.1%For more information regarding the value of a property, please contact us for a free consultation.
3 Beds
3 Baths
2,200 SqFt
SOLD DATE : 04/29/2022
Key Details
Sold Price $665,000
Property Type Single Family Home
Sub Type Single Family Residence
Listing Status Sold
Purchase Type For Sale
Square Footage 2,200 sqft
Price per Sqft $302
Subdivision Highlands Ranch
MLS Listing ID 8921528
Sold Date 04/29/22
Bedrooms 3
Full Baths 2
Half Baths 1
Condo Fees $155
HOA Fees $51/qua
HOA Y/N Yes
Originating Board recolorado
Year Built 1999
Annual Tax Amount $3,002
Tax Year 2021
Lot Size 3,920 Sqft
Acres 0.09
Property Description
Pride of Ownership! Come see this spacious and well appointment Highlands Ranch home. Sure to please your most discerning buyers. Updated and cared for, this house offers all the amenities and important updates! Newer furnace (3 Yrs old), new water heater (3Yrs old), Roof replaced 7 years ago. Enter this elegant home to find a spacious living area followed by a formal dining area Pellet Stove makes for a great alternative fuel source to heat your home. Well appointed and Spacious kitchen with abundant cabinet space and pantry. All kitchen appliances stay and the wine fridge in the basement also stays with the house. 2nd Floor has that much needed loft and 3 bedrooms. Primary Bedroom is spacious with en-suite bathroom and great natural light. New Whole House Fan will help you save on electricity. Don't miss the finished basement and the inviting backyard. Beautiful and practical backyard landscape offers an oversized concrete pad, large white rocks on the perimeter of the yard, fully fenced, sprinklers front and back. New sliding door, New front screen door, new front door, New windows, new microwave, newer kitchen appliances, hardwood floors just refinished for the new owners. Enjoy all the benefits of FOUR HRCA recreation centers, 26 parks, miles of trails and 2,000 acres of natural open-space areas operated by the Highlands Ranch Metro District. Conviniently located near supermarkets, shops, restaurants and quick access to C470 and I-25. This perfect package is waiting for you!
Location
State CO
County Douglas
Zoning PDU
Rooms
Basement Partial
Interior
Heating Forced Air
Cooling Central Air
Flooring Carpet, Tile
Fireplaces Number 1
Fireplaces Type Pellet Stove
Fireplace Y
Appliance Dishwasher, Oven, Range, Refrigerator
Exterior
Exterior Feature Balcony, Garden, Private Yard
Garage Spaces 2.0
Fence Full
Utilities Available Cable Available, Electricity Connected
Roof Type Composition
Total Parking Spaces 2
Garage Yes
Building
Story Two
Sewer Public Sewer
Water Public
Level or Stories Two
Structure Type Frame
Schools
Elementary Schools Sage Canyon
Middle Schools Mountain Ridge
High Schools Mountain Vista
School District Douglas Re-1
Others
Senior Community No
Ownership Individual
Acceptable Financing Cash, Conventional, FHA, VA Loan
Listing Terms Cash, Conventional, FHA, VA Loan
Special Listing Condition None
Read Less Info
Want to know what your home might be worth? Contact us for a FREE valuation!

Our team is ready to help you sell your home for the highest possible price ASAP

© 2024 METROLIST, INC., DBA RECOLORADO® – All Rights Reserved
6455 S. Yosemite St., Suite 500 Greenwood Village, CO 80111 USA
Bought with RE/MAX Leaders

Making real estate fun, simple and stress-free!






