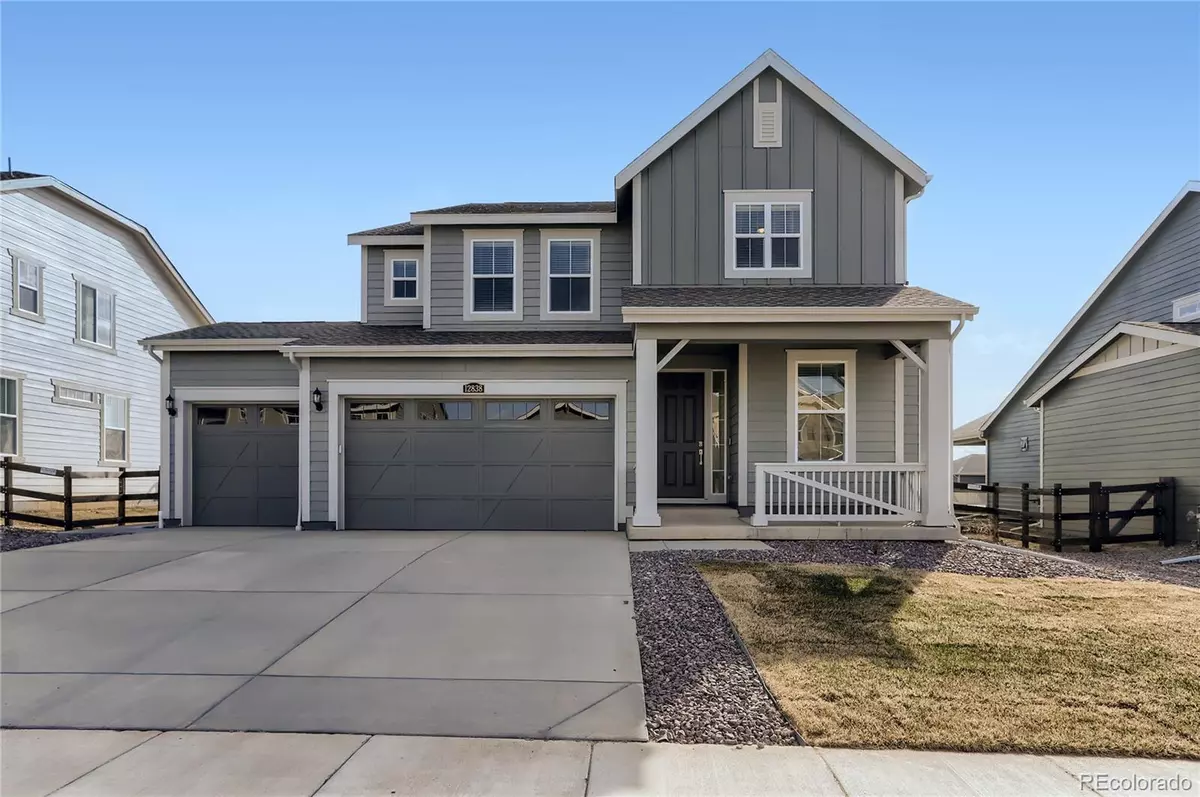$675,000
$675,000
For more information regarding the value of a property, please contact us for a free consultation.
4 Beds
3 Baths
2,370 SqFt
SOLD DATE : 05/13/2022
Key Details
Sold Price $675,000
Property Type Single Family Home
Sub Type Single Family Residence
Listing Status Sold
Purchase Type For Sale
Square Footage 2,370 sqft
Price per Sqft $284
Subdivision Barefoot Lakes
MLS Listing ID 5490810
Sold Date 05/13/22
Bedrooms 4
Full Baths 1
Half Baths 1
Three Quarter Bath 1
Condo Fees $90
HOA Fees $30/qua
HOA Y/N Yes
Originating Board recolorado
Year Built 2021
Annual Tax Amount $1,273
Tax Year 2021
Lot Size 7,840 Sqft
Acres 0.18
Property Description
Ever dream of owning a brand new beautiful home but don’t want to wait over a year for it to be built? Now is your opportunity! This newly-built, never before lived-in home in a terrific Firestone location is a true show-stopper filled with an abundance of natural light, a grand open floor plan, gorgeous laminate wood floors, and high-end fixtures throughout! Enjoy a classic front porch that provides a warm welcome to a spacious floor plan waiting inside. A versatile bonus room just as you step inside is perfect for a home office or playroom. Ideal for entertaining, the extensive living room, dining room, and gourmet kitchen flow seamlessly upon one another. Home chefs can’t help but be inspired in the kitchen boasting ample crisp white cabinetry, plenty of sleek granite countertops for easy meal prep, stainless steel appliances, a desirable gas range, a pantry for all your storage needs, and a grand center eat-in island! Head upstairs to find 4 generous-sized bedrooms, including the primary located opposite the guest bedrooms for extra privacy and features a beautiful tray ceiling and en-suite bath with dual sinks and vanities and a spacious walk-in closet! Upper-level laundry makes laundry day easy! Energy-efficient solar panels help keep energy bills low! Quiet Barefoot Brand new Bear Lakes community included fabulous amenities including a pool, tennis courts, a basketball court, front desk, a wonderful fitness center, and great biking and hiking trails to explore these lovely Colorado springtime days! Quick access to I-25 and downtown Longmont’s charming shops and restaurants!
Location
State CO
County Weld
Rooms
Basement Sump Pump, Unfinished
Interior
Interior Features Eat-in Kitchen, Granite Counters, High Ceilings, Kitchen Island, Open Floorplan, Pantry, Smart Thermostat
Heating Active Solar, Electric, Floor Furnace, Forced Air, Hot Water, Natural Gas
Cooling Central Air
Flooring Carpet, Laminate
Fireplace N
Appliance Dishwasher, Disposal, Microwave, Oven, Range
Exterior
Exterior Feature Smart Irrigation
Garage 220 Volts, Concrete, Smart Garage Door
Fence Partial
Utilities Available Cable Available, Electricity Connected, Natural Gas Connected
Roof Type Composition
Parking Type 220 Volts, Concrete, Smart Garage Door
Total Parking Spaces 3
Garage No
Building
Lot Description Master Planned, Sprinklers In Rear
Story Two
Sewer Public Sewer
Water Public
Level or Stories Two
Structure Type Concrete, Wood Siding
Schools
Elementary Schools Mead
Middle Schools Mead
High Schools Mead
School District St. Vrain Valley Re-1J
Others
Senior Community No
Ownership Individual
Acceptable Financing Cash, Conventional, FHA, VA Loan
Listing Terms Cash, Conventional, FHA, VA Loan
Special Listing Condition None
Read Less Info
Want to know what your home might be worth? Contact us for a FREE valuation!

Our team is ready to help you sell your home for the highest possible price ASAP

© 2024 METROLIST, INC., DBA RECOLORADO® – All Rights Reserved
6455 S. Yosemite St., Suite 500 Greenwood Village, CO 80111 USA
Bought with HomeSmart

Making real estate fun, simple and stress-free!






