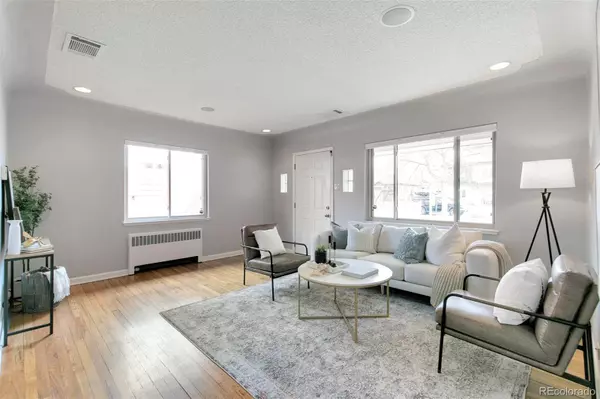$625,000
$550,000
13.6%For more information regarding the value of a property, please contact us for a free consultation.
2 Beds
1 Bath
1,107 SqFt
SOLD DATE : 04/15/2022
Key Details
Sold Price $625,000
Property Type Multi-Family
Sub Type Multi-Family
Listing Status Sold
Purchase Type For Sale
Square Footage 1,107 sqft
Price per Sqft $564
Subdivision Sloans Lake
MLS Listing ID 7775606
Sold Date 04/15/22
Style Contemporary
Bedrooms 2
Three Quarter Bath 1
HOA Y/N No
Originating Board recolorado
Year Built 1952
Annual Tax Amount $2,876
Tax Year 2021
Lot Size 4,356 Sqft
Acres 0.1
Property Description
Location, Location, Location! Impressive Brick Triplex (End Unit) in the coveted Sloan’s Lake/West Highlands (“SLOHI”) neighborhood conveniently located close to all Denver has to offer *A MUST SEE* Bright and Open Living space featuring Hardwood Flooring, Ample Natural Light, Charming Coved Ceilings, and Large Windows overlooking the lush front yard *PERFECT FOR ENTERTAINING* Kitchen includes Stainless Steel Refrigerator, Gas Range, and Plenty of Storage. The BEAUTIFUL WOOD FLOORS continue throughout the main level where you will find two spacious bedrooms (Both with walk-In Closets), Newly Painted Main Bath, and Floor to Ceiling BUILT-INS *AMPLE STORAGE* Rear Flex Space is perfect for an Office, Home Gym, Additional Bedroom (If Built-out), Living Space and more. Step outside to the *FULLY FENCED* private backyard complete with SPACIOUS PATIO. Great for hosting family and friends or enjoying your morning coffee or tea *TRULY AMAZING SPACE* Home also includes Off-Street Parking Spots (One with a Shed), Main Floor Laundry with Washer/Dryer, Newer Roof (2014), and *COZY FRONT PORCH* Walking Distance to West Highlands, Tennyson, Sloan’s Lake, Edgewater and all Coffee Shops, Restaurants and Boutiques this area has to offer. Easy Access to I-70, I-25, and Downtown. The perfect place to call Home!
Location
State CO
County Denver
Zoning U-SU-C
Rooms
Basement Crawl Space
Main Level Bedrooms 2
Interior
Interior Features Built-in Features, Ceiling Fan(s), Eat-in Kitchen, High Ceilings, No Stairs, Open Floorplan, Pantry, Smoke Free, Walk-In Closet(s)
Heating Hot Water, Radiant
Cooling Evaporative Cooling
Flooring Carpet, Tile, Wood
Fireplace N
Appliance Dishwasher, Disposal, Dryer, Gas Water Heater, Microwave, Oven, Range, Refrigerator, Washer
Laundry In Unit
Exterior
Exterior Feature Private Yard, Rain Gutters
Garage Concrete, Storage
Fence Full
Utilities Available Cable Available, Electricity Available, Electricity Connected, Internet Access (Wired), Natural Gas Available, Natural Gas Connected
Roof Type Architecural Shingle
Parking Type Concrete, Storage
Total Parking Spaces 4
Garage No
Building
Lot Description Landscaped, Near Public Transit, Sprinklers In Front, Sprinklers In Rear
Story One
Sewer Public Sewer
Water Public
Level or Stories One
Structure Type Brick
Schools
Elementary Schools Brown
Middle Schools Strive Sunnyside
High Schools North
School District Denver 1
Others
Senior Community No
Ownership Individual
Acceptable Financing 1031 Exchange, Cash, Conventional, FHA, VA Loan
Listing Terms 1031 Exchange, Cash, Conventional, FHA, VA Loan
Special Listing Condition None
Read Less Info
Want to know what your home might be worth? Contact us for a FREE valuation!

Our team is ready to help you sell your home for the highest possible price ASAP

© 2024 METROLIST, INC., DBA RECOLORADO® – All Rights Reserved
6455 S. Yosemite St., Suite 500 Greenwood Village, CO 80111 USA
Bought with The Denver 100 LLC

Making real estate fun, simple and stress-free!






