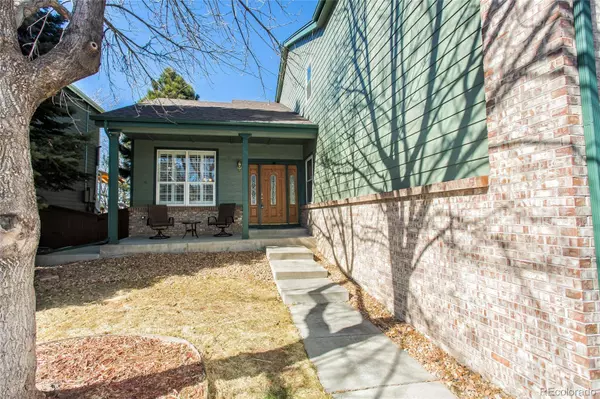$775,000
$759,950
2.0%For more information regarding the value of a property, please contact us for a free consultation.
4 Beds
3 Baths
3,300 SqFt
SOLD DATE : 04/14/2022
Key Details
Sold Price $775,000
Property Type Single Family Home
Sub Type Single Family Residence
Listing Status Sold
Purchase Type For Sale
Square Footage 3,300 sqft
Price per Sqft $234
Subdivision Highlands Ranch
MLS Listing ID 9982470
Sold Date 04/14/22
Style Contemporary
Bedrooms 4
Full Baths 2
Half Baths 1
Condo Fees $155
HOA Fees $51/qua
HOA Y/N Yes
Originating Board recolorado
Year Built 1995
Annual Tax Amount $3,492
Tax Year 2021
Lot Size 6,098 Sqft
Acres 0.14
Property Description
Stunning 4 bedroom plus main level office/den, 3 bathroom 2-story home with a partially fnished basement. As you enter the home, you are immediately immersed in warm neutral interior paint tones, tall ceilings/windows and beaming beautiful Travertine floors. The upgraded central staircase with Kentucky hardwood and wrought iron handrail treatments. Upgraded satin nickel hardware throughout. Satin nickel light fixtures throughout, Custom window shutters, new carpeting. Kitchen boasts eat-in space, new kitchen paint and tile backsplash, upgrades including GE Signature double oven with an induction cooktop, GE, Signature microwave, Stainless steel kitchen sink and granite countertops, newly refinished kitchen and nook hardwood floors. New Furnace and air conditioning units. 3-way fireplace warms both spaces kitchen and family room. Formal dining room provides direct access to the kitchen. 1/2 guest bath, office/den w/ dual doors. Upper level features a spacious primary bedroom, complete with shutters, ceiling fan, tall ceilings, private sitting area with private fireplace, perfect for relaxation in the privacy of your bedroom. A ensuite 5-piece master bath, walk-in closet w/ built-in wall locked gun safe, huge soaking tub, separate shower, Travertine tile in master bath with matching granite countertop and also new paint in master bath. 2 additional bedrooms and full bath. Basement has a spacious bonus space/2nd family room, non-conforming 4th bedroom, plumbed for 4th bathroom, additional storage in the crawl space.
Location
State CO
County Douglas
Zoning PDU
Rooms
Basement Bath/Stubbed, Crawl Space, Finished, Full, Interior Entry
Interior
Interior Features Breakfast Nook, Ceiling Fan(s), Eat-in Kitchen, Entrance Foyer, Five Piece Bath, Granite Counters, High Ceilings, Open Floorplan, Pantry, Vaulted Ceiling(s), Walk-In Closet(s)
Heating Forced Air, Natural Gas
Cooling Central Air
Flooring Carpet, Tile
Fireplaces Number 2
Fireplaces Type Family Room, Gas, Gas Log, Primary Bedroom
Fireplace Y
Appliance Dishwasher, Disposal, Double Oven, Dryer, Microwave, Oven, Range, Refrigerator, Self Cleaning Oven, Washer
Laundry In Unit, Laundry Closet
Exterior
Exterior Feature Fire Pit, Garden, Private Yard, Water Feature
Garage Concrete, Floor Coating, Oversized
Garage Spaces 3.0
Fence Full
Utilities Available Cable Available, Electricity Connected, Natural Gas Connected, Phone Available
Roof Type Composition
Parking Type Concrete, Floor Coating, Oversized
Total Parking Spaces 3
Garage Yes
Building
Lot Description Landscaped, Level, Many Trees, Master Planned, Sprinklers In Front
Story Two
Foundation Structural
Sewer Public Sewer
Water Public
Level or Stories Two
Structure Type Brick, Frame, Other
Schools
Elementary Schools Bear Canyon
Middle Schools Mountain Ridge
High Schools Mountain Vista
School District Douglas Re-1
Others
Senior Community No
Ownership Individual
Acceptable Financing Cash, Conventional, Jumbo, Other
Listing Terms Cash, Conventional, Jumbo, Other
Special Listing Condition None
Read Less Info
Want to know what your home might be worth? Contact us for a FREE valuation!

Our team is ready to help you sell your home for the highest possible price ASAP

© 2024 METROLIST, INC., DBA RECOLORADO® – All Rights Reserved
6455 S. Yosemite St., Suite 500 Greenwood Village, CO 80111 USA
Bought with NON MLS PARTICIPANT

Making real estate fun, simple and stress-free!






