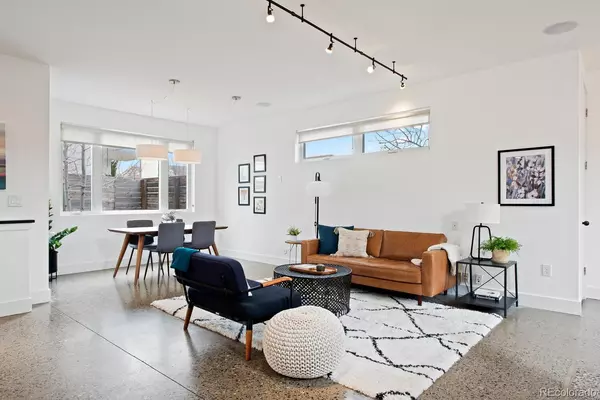$1,900,000
$1,775,000
7.0%For more information regarding the value of a property, please contact us for a free consultation.
3 Beds
4 Baths
2,738 SqFt
SOLD DATE : 04/26/2022
Key Details
Sold Price $1,900,000
Property Type Single Family Home
Sub Type Single Family Residence
Listing Status Sold
Purchase Type For Sale
Square Footage 2,738 sqft
Price per Sqft $693
Subdivision Curtis Park
MLS Listing ID 9387831
Sold Date 04/26/22
Style Contemporary
Bedrooms 3
Full Baths 2
Half Baths 1
Three Quarter Bath 1
HOA Y/N No
Originating Board recolorado
Year Built 2013
Annual Tax Amount $5,173
Tax Year 2020
Lot Size 6,098 Sqft
Acres 0.14
Property Description
One-of-a-kind opportunity to own a newer construction property in the heart of Curtis Park. The main house is a 3-story single-family residence with custom touches throughout. The open concept main level features radiantly heated concrete floors and a spacious eat-in kitchen with professional-grade appliances. The second story hosts the master suite with an oversized steam shower plus two additional beds and a shared full bath. The third story is the perfect flex space with room for a home office, studio, or crafting space plus a huge family room and another full bath. The adjacent rooftop deck with a custom mural by Mike Graves offers views in all directions from downtown to the foothills and beyond. Outside you'll find a secluded oasis in the city complete with a permaculture-designed yard where all plants are edible, including grapevines, fruit trees, and a fenced yard area. The detached carriage house is home to the two-car garage plus an ADU. The main level makes the perfect crash pad or rental. The upper-level space has served as an office but can easily flex to a rental unit offering a multitude of possibilities. Virtual showings for the main house: https://my.matterport.com/show/?m=9qvvyYQTfWE
Location
State CO
County Denver
Zoning U-RH-2.5
Interior
Interior Features Eat-in Kitchen, Granite Counters, Kitchen Island, Open Floorplan, Primary Suite, Smoke Free, Utility Sink, Wet Bar
Heating Radiant
Cooling Central Air
Flooring Concrete, Cork, Vinyl
Fireplace Y
Appliance Bar Fridge, Cooktop, Dishwasher, Disposal, Double Oven, Dryer, Gas Water Heater, Microwave, Range, Refrigerator, Washer
Laundry In Unit
Exterior
Exterior Feature Garden, Private Yard
Garage Spaces 2.0
Fence Full
Utilities Available Cable Available, Electricity Connected, Internet Access (Wired), Natural Gas Connected, Phone Connected
View City, Mountain(s)
Roof Type Membrane
Total Parking Spaces 2
Garage No
Building
Lot Description Corner Lot, Level
Story Three Or More
Foundation Slab
Sewer Public Sewer
Water Public
Level or Stories Three Or More
Structure Type Brick, Cement Siding, Frame, Stucco
Schools
Elementary Schools Gilpin
Middle Schools Denver Language School
High Schools Manual
School District Denver 1
Others
Senior Community No
Ownership Corporation/Trust
Acceptable Financing Cash, Conventional, Jumbo, VA Loan
Listing Terms Cash, Conventional, Jumbo, VA Loan
Special Listing Condition None
Read Less Info
Want to know what your home might be worth? Contact us for a FREE valuation!

Our team is ready to help you sell your home for the highest possible price ASAP

© 2024 METROLIST, INC., DBA RECOLORADO® – All Rights Reserved
6455 S. Yosemite St., Suite 500 Greenwood Village, CO 80111 USA
Bought with Camber Realty, LTD

Making real estate fun, simple and stress-free!






