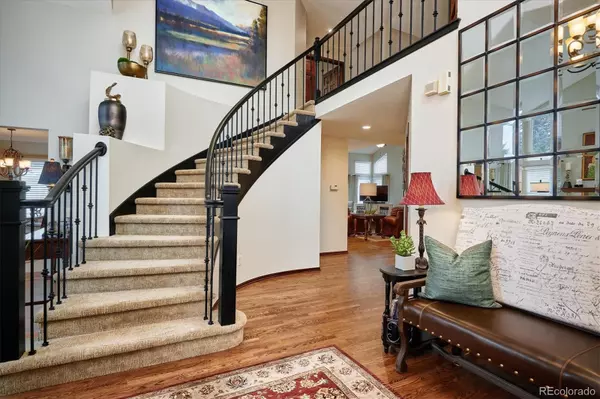$1,152,100
$1,050,000
9.7%For more information regarding the value of a property, please contact us for a free consultation.
5 Beds
4 Baths
3,778 SqFt
SOLD DATE : 04/13/2022
Key Details
Sold Price $1,152,100
Property Type Single Family Home
Sub Type Single Family Residence
Listing Status Sold
Purchase Type For Sale
Square Footage 3,778 sqft
Price per Sqft $304
Subdivision Highlands Ranch
MLS Listing ID 4445777
Sold Date 04/13/22
Style Contemporary
Bedrooms 5
Full Baths 2
Three Quarter Bath 2
Condo Fees $155
HOA Fees $51/qua
HOA Y/N Yes
Originating Board recolorado
Year Built 1990
Annual Tax Amount $4,890
Tax Year 2021
Lot Size 10,890 Sqft
Acres 0.25
Property Description
WOW! BEST IN SHOW! TOO MUCH TO LIST! Perched on a quarter acre corner lot, this beauty has been updated and meticulously cared for by the same owners for 29 years! Regal exterior with magazine perfect landscaping, newer CertainTeed Presidential Series class 4 impact resistant roof (2016), all new Amerimax Craftsman Portrait Series windows (2007), new gutters (2008), new exterior paint (2016), new A/C (2016), garage door maintenance, new bearings and springs (2019), 500+ square foot back patio w/awning and privacy galore! Open the classy beveled glass front door to volume and light galore, spacious rooms, great architectural interest, spectacular functionality and more! Study includes closet, window and beveled glass doors, and easily doubles as a bedroom with a nearby ¾ bathroom! Beautifully refinished wood floors in Nutmeg stain, new high-end carpet and pad, and fresh interior paint (all 2018). Formal living and dining are sizeable and perfect for entertaining! Large gourmet kitchen is nicely updated and timeless with new dark cabinetry, Caesarstone quartz counters, GE Café induction cooktop, double ovens and French door frig, as well as a KitchenAid dishwasher (all appliances new in 2018). The large island easily seats three and the breakfast nook interacts nicely with the two story family room where the floor-to-ceiling brick fireplace with large hearth is the focal point. Upstairs, the private master bedroom is fit for a king and has abundant vaults and angles! The updated master bath is like a spa with a heated floor, oversized jetted tub and spacious shower! Three secondary bedrooms share a nicely updated full bathroom, while the large loft is a flex space that could be finished for even more bedroom/bathroom space. The partially finished, permitted basement has two large flex spaces and a ¾ bathroom. Pool table included! Replaced radon mitigation system (2022). Oversized three car garage is tall, wide and deep! DARE TO DREAM BUT HURRY AS IT WON’T LAST LONG!
Location
State CO
County Douglas
Zoning PDU
Rooms
Basement Crawl Space, Finished, Partial, Sump Pump
Main Level Bedrooms 1
Interior
Interior Features Breakfast Nook, Ceiling Fan(s), Entrance Foyer, Five Piece Bath, High Ceilings, High Speed Internet, Jet Action Tub, Kitchen Island, Pantry, Quartz Counters, Radon Mitigation System, Smoke Free, Utility Sink, Vaulted Ceiling(s), Walk-In Closet(s)
Heating Forced Air, Natural Gas
Cooling Attic Fan, Central Air
Flooring Carpet, Tile, Wood
Fireplaces Number 2
Fireplaces Type Family Room, Gas Log, Living Room
Equipment Satellite Dish
Fireplace Y
Appliance Convection Oven, Cooktop, Dishwasher, Disposal, Double Oven, Dryer, Gas Water Heater, Microwave, Range, Refrigerator, Self Cleaning Oven, Sump Pump, Washer
Laundry In Unit
Exterior
Exterior Feature Private Yard, Rain Gutters
Garage Concrete, Lighted, Oversized
Garage Spaces 3.0
Fence Full
Utilities Available Electricity Connected, Natural Gas Connected
Roof Type Composition
Parking Type Concrete, Lighted, Oversized
Total Parking Spaces 3
Garage Yes
Building
Lot Description Corner Lot, Cul-De-Sac, Irrigated, Landscaped, Level, Many Trees, Master Planned, Sprinklers In Front, Sprinklers In Rear
Story Two
Foundation Slab
Sewer Public Sewer
Water Public
Level or Stories Two
Structure Type Brick, Frame
Schools
Elementary Schools Summit View
Middle Schools Mountain Ridge
High Schools Mountain Vista
School District Douglas Re-1
Others
Senior Community No
Ownership Individual
Acceptable Financing Cash, Conventional, Jumbo
Listing Terms Cash, Conventional, Jumbo
Special Listing Condition None
Pets Description Yes
Read Less Info
Want to know what your home might be worth? Contact us for a FREE valuation!

Our team is ready to help you sell your home for the highest possible price ASAP

© 2024 METROLIST, INC., DBA RECOLORADO® – All Rights Reserved
6455 S. Yosemite St., Suite 500 Greenwood Village, CO 80111 USA
Bought with RE/MAX Professionals

Making real estate fun, simple and stress-free!






