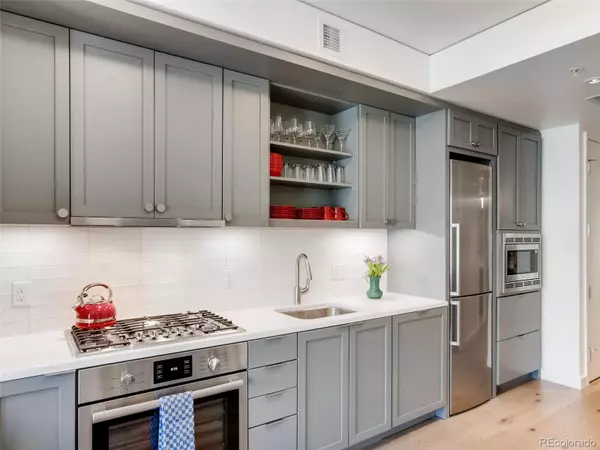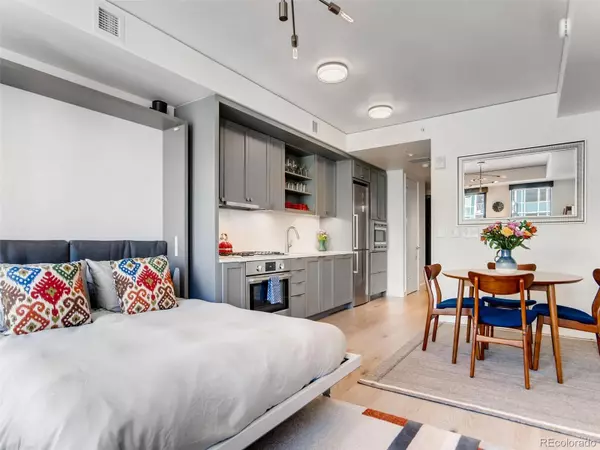$415,000
$435,000
4.6%For more information regarding the value of a property, please contact us for a free consultation.
1 Bath
486 SqFt
SOLD DATE : 06/09/2022
Key Details
Sold Price $415,000
Property Type Condo
Sub Type Condominium
Listing Status Sold
Purchase Type For Sale
Square Footage 486 sqft
Price per Sqft $853
Subdivision Downtown
MLS Listing ID 5771800
Sold Date 06/09/22
Style Studio, Urban Contemporary
Full Baths 1
Condo Fees $340
HOA Fees $340/mo
HOA Y/N Yes
Originating Board recolorado
Year Built 2019
Annual Tax Amount $1,375
Tax Year 2020
Property Description
The Coloradan – Denver’s newest and most desirable residential building! #1205 is available fully furnished--making it move in ready! This higher floor home is right in the center of where you want to be; steps away from shopping, Whole Foods, Union Station, DIA train, light rail hub, restaurants (Tavernetta, Sunday Vinyl, Mercantile and many more), the nexus of bike/running trails and more. Sweetgreen, Ghost Donkey and Café Landskappe and more on the first floor. This smart home is completely automated so you control shades, lighting, and Sonos sound system locally or remotely. Living room couch/bed easily converts to a bedroom. This flexibility provides plenty of room to entertain guests. In unit laundry, built in closets, glass door marble shower, fully equipped kitchen. Building amenities; fitness center, concierge, roof top pool deck, hot tub, grilling stations, entertainment kitchen, plenty of co-work and entertaining spaces, excellent bike room and INCREDIBLE mountain and city views. Gigabit internet! Parking space in the attached garage is available for lease, but is not included in the price. This is one of the most upgraded condos in the building, with all of the best!
Location
State CO
County Denver
Interior
Interior Features Audio/Video Controls, Built-in Features, High Speed Internet, No Stairs, Open Floorplan, Quartz Counters, Smart Lights, Smart Thermostat, Smart Window Coverings, Smoke Free, Sound System, Walk-In Closet(s)
Heating Forced Air, Heat Pump
Cooling Central Air
Flooring Tile, Wood
Fireplace Y
Appliance Cooktop, Dishwasher, Disposal, Dryer, Microwave, Oven, Range Hood, Refrigerator, Self Cleaning Oven, Washer
Laundry In Unit
Exterior
Exterior Feature Barbecue, Elevator, Fire Pit, Gas Grill, Lighting, Spa/Hot Tub
Garage Floor Coating
Garage Spaces 1.0
Pool Outdoor Pool
Utilities Available Electricity Connected, Natural Gas Connected, Phone Available
View City
Roof Type Membrane
Parking Type Floor Coating
Total Parking Spaces 1
Garage Yes
Building
Lot Description Near Public Transit
Story One
Sewer Public Sewer
Water Private
Level or Stories One
Structure Type Other
Schools
Elementary Schools Greenlee
Middle Schools Grant
High Schools West
School District Denver 1
Others
Senior Community No
Ownership Individual
Acceptable Financing Cash, Conventional
Listing Terms Cash, Conventional
Special Listing Condition None
Pets Description Cats OK, Dogs OK
Read Less Info
Want to know what your home might be worth? Contact us for a FREE valuation!

Our team is ready to help you sell your home for the highest possible price ASAP

© 2024 METROLIST, INC., DBA RECOLORADO® – All Rights Reserved
6455 S. Yosemite St., Suite 500 Greenwood Village, CO 80111 USA
Bought with Compass - Denver

Making real estate fun, simple and stress-free!






