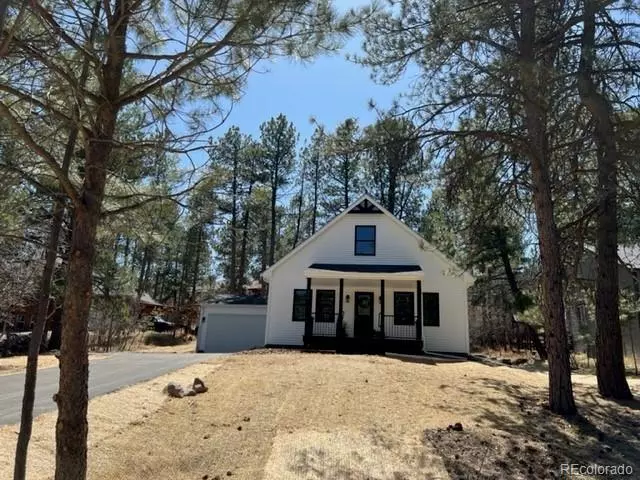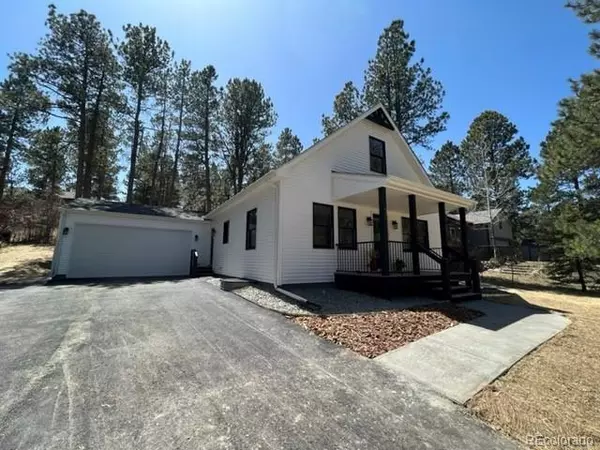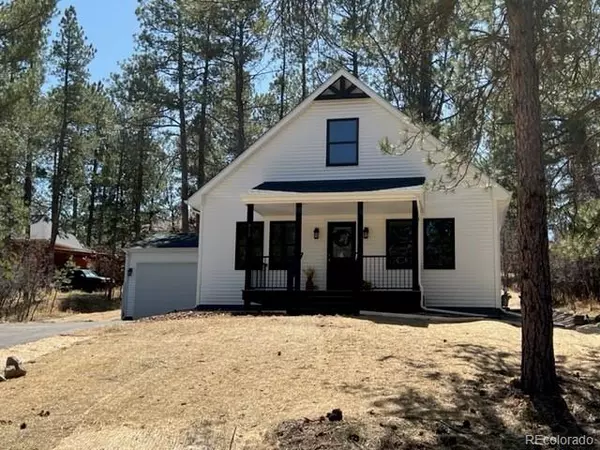$775,000
$775,000
For more information regarding the value of a property, please contact us for a free consultation.
4 Beds
3 Baths
2,200 SqFt
SOLD DATE : 05/26/2022
Key Details
Sold Price $775,000
Property Type Single Family Home
Sub Type Single Family Residence
Listing Status Sold
Purchase Type For Sale
Square Footage 2,200 sqft
Price per Sqft $352
Subdivision Sage Port
MLS Listing ID 1517713
Sold Date 05/26/22
Style Mountain Contemporary
Bedrooms 4
Full Baths 2
Half Baths 1
HOA Y/N No
Abv Grd Liv Area 2,200
Originating Board recolorado
Year Built 2021
Annual Tax Amount $2,841
Tax Year 2021
Acres 0.45
Property Description
MAJOR PRICE REDUCTION! Have you ever wanted to live in a BRAND NEW CUSTOM BUILT HOME? Have you ever wanted to live in the FOREST? With this BRAND NEW Modern Farmhouse you can HAVE BOTH! A charming new custom built home on a half acre in the desirable Sage Port neighborhood is ready for move in. Features an open layout on the main floor with 9ft ceilings, great room with gas fireplace and luxury vinyl tile. Enjoy the kitchen/dining combo that with super stainless farm sink, quartz countertops, kitchen island, and smart appliances. Need a Main Floor Primary Bedroom? There is one here! Main floor features two large bedrooms, full bath, laundry room, guest bath, and pantry along with easy access to the outside make for a comfortable and easy care home. The second floor features a second Primary Bedroom with 5 piece ensuite that includes a separate shower, stand alone soaking tub, and large primary closet. The bonus room on the second level can be a work from home area, an additional bedroom, playroom, the choice is yours. If you need more space, there is an unfinished 1400 sq ft basement with 9 ft ceilings. This home is so energy efficient you'll pinch yourself on the the money you will save on utilities. Top rated Anderson windows throughout, Timberline lifetime mildew proof roof shingles, tankless water heater custom built cedar and maintenance free exterior porch and side entrance decks. The finished garage with extra insulation helps too! This BRAND NEW HOME in the FOREST is waiting for you. Easy care, comfortable and convenient to nearby Castle Rock makes this home a winner. Bear Dance golf course is nearby too!
Location
State CO
County Douglas
Zoning SR
Rooms
Basement Full, Sump Pump, Unfinished
Main Level Bedrooms 2
Interior
Interior Features Ceiling Fan(s), Eat-in Kitchen, High Ceilings, Kitchen Island, Open Floorplan, Pantry, Quartz Counters, Smoke Free, Utility Sink, Walk-In Closet(s)
Heating Forced Air
Cooling Central Air
Flooring Carpet, Vinyl
Fireplaces Type Gas, Great Room
Fireplace N
Appliance Dishwasher, Disposal, Dryer, Microwave, Range, Refrigerator, Self Cleaning Oven, Smart Appliances, Sump Pump, Tankless Water Heater, Washer
Exterior
Exterior Feature Lighting, Private Yard
Garage Asphalt, Exterior Access Door, Insulated Garage
Garage Spaces 2.0
Fence None
View Mountain(s)
Roof Type Composition
Total Parking Spaces 2
Garage Yes
Building
Lot Description Foothills, Many Trees
Foundation Concrete Perimeter
Sewer Public Sewer
Water Public
Level or Stories Two
Structure Type Frame, Vinyl Siding
Schools
Elementary Schools Larkspur
Middle Schools Castle Rock
High Schools Castle View
School District Douglas Re-1
Others
Senior Community No
Ownership Individual
Acceptable Financing 1031 Exchange, Cash, Conventional, Farm Service Agency, FHA, Jumbo
Listing Terms 1031 Exchange, Cash, Conventional, Farm Service Agency, FHA, Jumbo
Special Listing Condition None
Read Less Info
Want to know what your home might be worth? Contact us for a FREE valuation!

Our team is ready to help you sell your home for the highest possible price ASAP

© 2024 METROLIST, INC., DBA RECOLORADO® – All Rights Reserved
6455 S. Yosemite St., Suite 500 Greenwood Village, CO 80111 USA
Bought with The Agency - Denver

Making real estate fun, simple and stress-free!






