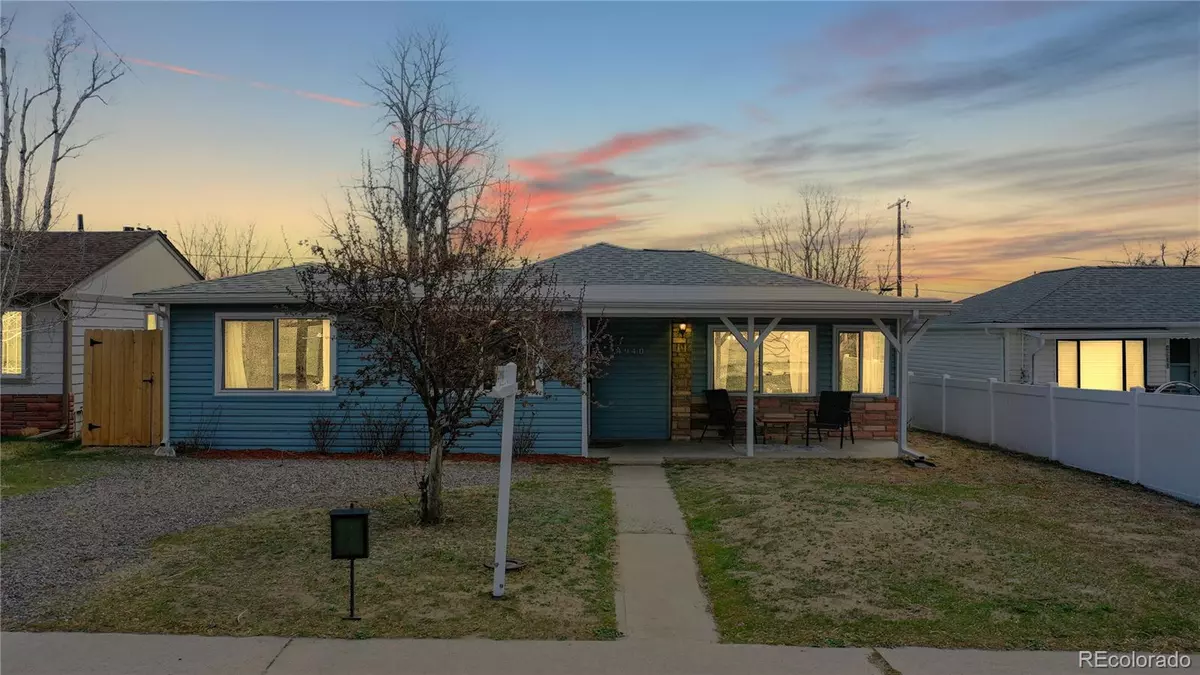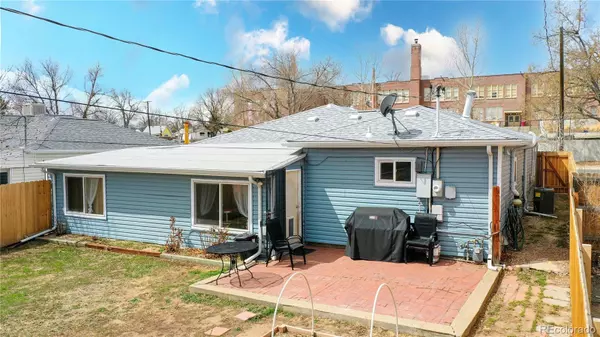$675,000
$675,000
For more information regarding the value of a property, please contact us for a free consultation.
3 Beds
2 Baths
1,695 SqFt
SOLD DATE : 06/06/2022
Key Details
Sold Price $675,000
Property Type Single Family Home
Sub Type Single Family Residence
Listing Status Sold
Purchase Type For Sale
Square Footage 1,695 sqft
Price per Sqft $398
Subdivision Chaffee Park
MLS Listing ID 5806210
Sold Date 06/06/22
Style Traditional
Bedrooms 3
Full Baths 1
Three Quarter Bath 1
HOA Y/N No
Originating Board recolorado
Year Built 1948
Annual Tax Amount $2,260
Tax Year 2020
Lot Size 6,534 Sqft
Acres 0.15
Property Description
Rare opportunity to buy this beautiful spacious ranch in a great Denver location. Schools and parks are within walking distance. Amazing one-floor home with 1695 Sq ft on one floor. Owners have spent their last year updating this home. New AC, partially New fence, New flooring, Recently painted, Both bathrooms were updated. Plumbing was updated, electricity and light fixtures were updated, the sewer drain was updated, and this home has a two-year-old furnace. The oversized lot has many flower and vegetable beds; ideal to grow your own greens. This One-floor large versatile home has more room for expansion because is nicely nestled on an oversized lot of 6650 sq ft. The detached garage can accommodate 2 cars and plenty of off-street parking space. Great, great location, with easy access to major highways for the ones who need to commute. This home offers shopping and many restaurants nearby. This beautiful home is Under a mile from Saint Regis University (Northwest Denver Campus). The oversized porch welcomes you and leads you to the main living room warmed by an elegant fireplace; The oversized kitchen with all stained steel appliances, refrigerator, stove/oven, microwave, and dishwasher precedes the formal dining room brightened up by many large windows!!! 3 bedrooms, 2 baths, laundry room; Mudroom. Hard surface flooring throughout this home!!! don't miss out!!! is one of a kind.
Location
State CO
County Denver
Zoning E-SU-DX
Rooms
Basement Crawl Space
Main Level Bedrooms 3
Interior
Heating Forced Air
Cooling Central Air
Flooring Carpet, Laminate, Tile
Fireplaces Number 1
Fireplaces Type Living Room
Fireplace Y
Appliance Dishwasher, Dryer, Gas Water Heater, Microwave, Oven, Range, Refrigerator, Washer
Exterior
Exterior Feature Private Yard
Garage Spaces 2.0
Fence Full
Utilities Available Electricity Available, Internet Access (Wired), Natural Gas Connected
Roof Type Architecural Shingle
Total Parking Spaces 2
Garage No
Building
Lot Description Level, Near Public Transit
Story One
Foundation Slab
Sewer Public Sewer
Water Public
Level or Stories One
Structure Type Frame, Vinyl Siding
Schools
Elementary Schools Beach Court
Middle Schools Strive Sunnyside
High Schools North
School District Denver 1
Others
Senior Community No
Ownership Individual
Acceptable Financing Cash, Conventional, FHA, VA Loan
Listing Terms Cash, Conventional, FHA, VA Loan
Special Listing Condition None
Read Less Info
Want to know what your home might be worth? Contact us for a FREE valuation!

Our team is ready to help you sell your home for the highest possible price ASAP

© 2024 METROLIST, INC., DBA RECOLORADO® – All Rights Reserved
6455 S. Yosemite St., Suite 500 Greenwood Village, CO 80111 USA
Bought with Your Castle Real Estate Inc

Making real estate fun, simple and stress-free!






