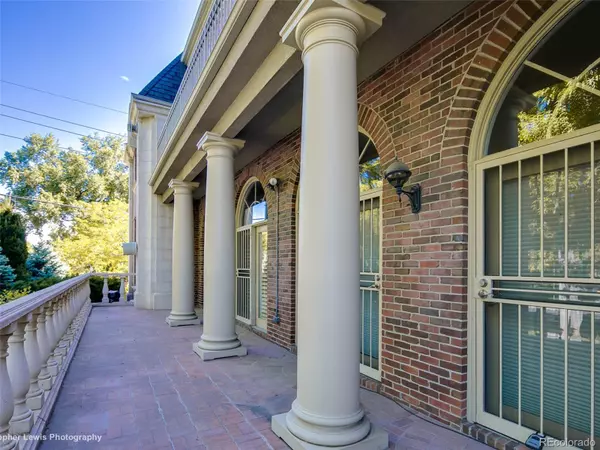$1,625,000
$1,499,000
8.4%For more information regarding the value of a property, please contact us for a free consultation.
2 Beds
3 Baths
2,709 SqFt
SOLD DATE : 06/01/2022
Key Details
Sold Price $1,625,000
Property Type Condo
Sub Type Condominium
Listing Status Sold
Purchase Type For Sale
Square Footage 2,709 sqft
Price per Sqft $599
Subdivision Cherry Creek
MLS Listing ID 6388947
Sold Date 06/01/22
Bedrooms 2
Full Baths 2
Half Baths 1
Condo Fees $1,000
HOA Fees $1,000/mo
HOA Y/N Yes
Originating Board recolorado
Year Built 1993
Annual Tax Amount $5,562
Tax Year 2020
Lot Size 0.280 Acres
Acres 0.28
Property Description
Rare opportunity to own in this coveted and private building of only 4 residences. The grand Italianate brick exterior is classic and stunning. This exceptional location is within walking distance to Cherry Creek North’s world class shopping and restaurant scene! The home is on a quiet street offering plenty of street parking for guests. This luxury one level living comes with no stairs and elevator access to a 3-car heated community garage and personal storage closet. Upon entry into this secured building, you are invited into an elegant foyer. This condo lives large with 10ft+ ceilings throughout, an abundance of windows and four sets of double French doors. The open concept living and dining rooms live generously and are ideal for entertaining. They feature a small wet bar, crown molding and easy access to the outdoors. The family room is warm & cozy showcasing custom built-in shelving and a beautifully adorned gas fireplace with custom wood mantle and trim. The kitchen has been updated with white cabinets, newer granite countertops, custom paneled refrigerator and newer appliances. Additional noteworthy updates include naturally refinished hardwood floors, plantation shutters, newer paint and carpet. The master suite is spacious and offers a walk-in closet with custom built-ins, one additional large sliding closet and a spa like five piece bathroom. The secondary bedroom includes custom built-in shelving, walk-in closet with built-ins and en-suite bathroom. The outdoor living runs the entire length of the home offering an abundance of covered patio space overlooking the grounds.
Location
State CO
County Denver
Zoning G-RH-3
Rooms
Main Level Bedrooms 2
Interior
Interior Features Built-in Features, Five Piece Bath, Granite Counters, High Ceilings, Kitchen Island, No Stairs, Open Floorplan, Walk-In Closet(s), Wet Bar
Heating Forced Air, Natural Gas
Cooling Central Air
Flooring Carpet, Tile, Wood
Fireplaces Number 1
Fireplaces Type Family Room, Gas, Gas Log
Fireplace Y
Appliance Convection Oven, Cooktop, Dishwasher, Disposal, Double Oven, Dryer, Microwave, Refrigerator, Washer
Exterior
Exterior Feature Elevator
Garage Spaces 3.0
Utilities Available Cable Available, Electricity Available, Electricity Connected, Natural Gas Available, Natural Gas Connected
Roof Type Unknown
Total Parking Spaces 3
Garage No
Building
Lot Description Landscaped
Story One
Sewer Public Sewer
Water Public
Level or Stories One
Structure Type Brick
Schools
Elementary Schools Steck
Middle Schools Hill
High Schools George Washington
School District Denver 1
Others
Senior Community No
Ownership Corporation/Trust
Acceptable Financing Cash, Conventional
Listing Terms Cash, Conventional
Special Listing Condition None
Read Less Info
Want to know what your home might be worth? Contact us for a FREE valuation!

Our team is ready to help you sell your home for the highest possible price ASAP

© 2024 METROLIST, INC., DBA RECOLORADO® – All Rights Reserved
6455 S. Yosemite St., Suite 500 Greenwood Village, CO 80111 USA
Bought with LIV Sotheby's International Realty

Making real estate fun, simple and stress-free!






