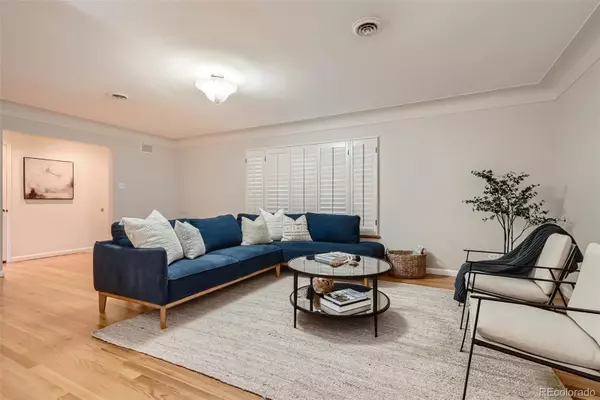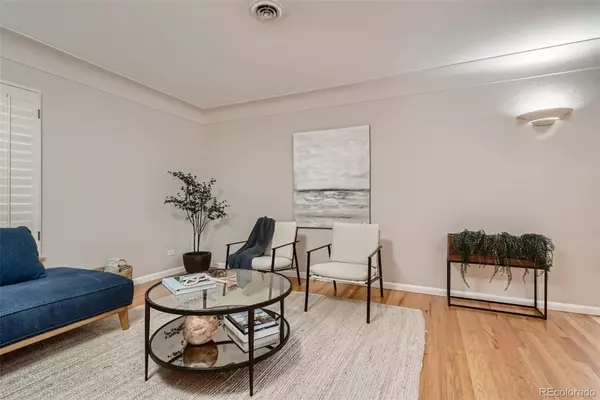$1,230,000
$1,295,000
5.0%For more information regarding the value of a property, please contact us for a free consultation.
4 Beds
3 Baths
2,661 SqFt
SOLD DATE : 07/08/2022
Key Details
Sold Price $1,230,000
Property Type Single Family Home
Sub Type Single Family Residence
Listing Status Sold
Purchase Type For Sale
Square Footage 2,661 sqft
Price per Sqft $462
Subdivision Wellshire
MLS Listing ID 3470415
Sold Date 07/08/22
Style Traditional
Bedrooms 4
Full Baths 2
Half Baths 1
HOA Y/N No
Originating Board recolorado
Year Built 1956
Annual Tax Amount $3,930
Tax Year 2020
Lot Size 9,147 Sqft
Acres 0.21
Property Description
Lovely brick ranch-style home is located in the beautiful Denver neighborhood of Southern Hills and is located in the award-winning Slavens k-8 school district. This home is situated just blocks from Slavens and provides easy access to freeways, downtown, DTC, and the mountains. The home has 3 bedrooms, 2.5 bathrooms, partially finished basement with a non-conforming 4th bedroom/office space. The home boasts lots of storage, mature trees, and a backyard you won't want to miss! The backyard has a large covered patio, built-in grill, and fire pit, perfect for entertaining year-round.
The home itself has 3 bedrooms on the main level with 2 bathrooms. The home has loads of natural light with large windows, french doors leading to the backyard, and skylights. The front room is perfect for family entertainment, dining room, and additional rec/playroom space. Plenty of room for the whole family. Downstairs has a spacious rec room and a large laundry/storage room with an additional half bathroom. The washer and dryer are included with the home. You won't want to miss out on this rare opportunity to own a beautiful brick ranch in the coveted Slavens school district.
Location
State CO
County Denver
Zoning S-SU-F
Rooms
Basement Crawl Space, Finished, Partial
Main Level Bedrooms 3
Interior
Heating Forced Air
Cooling Central Air
Flooring Carpet, Tile, Wood
Fireplaces Number 1
Fireplaces Type Family Room, Gas
Fireplace Y
Appliance Cooktop, Dishwasher, Disposal, Dryer, Microwave, Oven, Range, Refrigerator, Washer
Laundry In Unit
Exterior
Exterior Feature Barbecue, Fire Pit, Gas Grill
Garage Spaces 2.0
Fence Full
Utilities Available Electricity Connected, Natural Gas Connected
Roof Type Composition
Total Parking Spaces 2
Garage Yes
Building
Lot Description Level
Story One
Sewer Public Sewer
Water Public
Level or Stories One
Structure Type Brick, Frame
Schools
Elementary Schools Slavens E-8
Middle Schools Merrill
High Schools Thomas Jefferson
School District Denver 1
Others
Senior Community No
Ownership Individual
Acceptable Financing Cash, Conventional
Listing Terms Cash, Conventional
Special Listing Condition None
Read Less Info
Want to know what your home might be worth? Contact us for a FREE valuation!

Our team is ready to help you sell your home for the highest possible price ASAP

© 2024 METROLIST, INC., DBA RECOLORADO® – All Rights Reserved
6455 S. Yosemite St., Suite 500 Greenwood Village, CO 80111 USA
Bought with KENTWOOD REAL ESTATE DTC, LLC

Making real estate fun, simple and stress-free!






