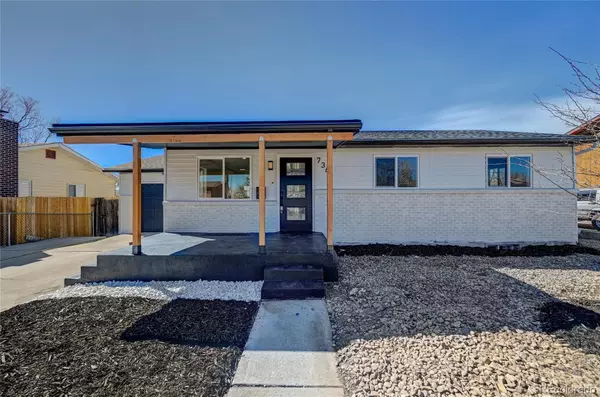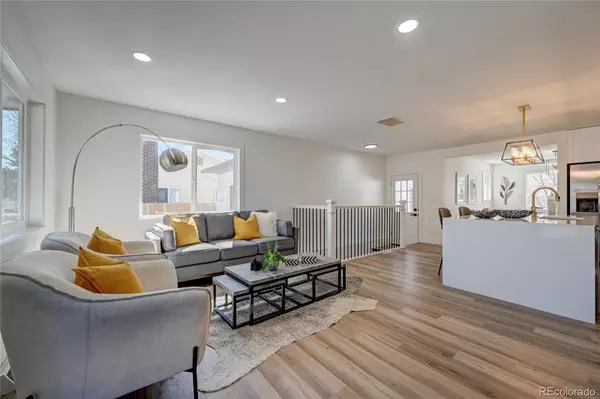$615,000
$539,900
13.9%For more information regarding the value of a property, please contact us for a free consultation.
5 Beds
2 Baths
2,064 SqFt
SOLD DATE : 04/12/2022
Key Details
Sold Price $615,000
Property Type Single Family Home
Sub Type Single Family Residence
Listing Status Sold
Purchase Type For Sale
Square Footage 2,064 sqft
Price per Sqft $297
Subdivision Rosewood
MLS Listing ID 2118699
Sold Date 04/12/22
Style Mid-Century Modern
Bedrooms 5
Full Baths 1
Three Quarter Bath 1
HOA Y/N No
Originating Board recolorado
Year Built 1964
Annual Tax Amount $1,611
Tax Year 2020
Lot Size 6,534 Sqft
Acres 0.15
Property Description
Feel Welcomed Home every time you arrive to this Newly Updated, Bright, Airy Contemporary Modern Ranch Home boasting with Waterfall Island and Modern Brushed Gold finishes! This Captivating Home offers 5 bedrooms and 2 baths. Your living space extends to the back covered patio. In the back, find a secluded yard surrounded by Wood fencing, where you can relax and enjoy outdoor dining. Make great use of the Charming, Spacious Front Porch. The Designer Choices in this Stunning Home sets it apart from every other house in the Neighborhood. New Appliances, New HVAC, New Flooring, New Light Fixtures, New Roof, New Windows, New paint. Utica is Situated in a low-traffic area with an established, tight knit group of great neighbors. The community is walking distance to Hidden Lake and easy to navigate. Approximately 20 minutes from all of what Downtown Denver Has to Offer and approximately 25 minutes from Boulder.
Location
State CO
County Adams
Rooms
Main Level Bedrooms 2
Interior
Interior Features Eat-in Kitchen, Kitchen Island, Open Floorplan, Quartz Counters, Smart Thermostat, Smoke Free
Heating Forced Air
Cooling Central Air
Fireplace N
Appliance Dishwasher, Disposal, Microwave, Oven, Range, Refrigerator
Exterior
Exterior Feature Private Yard
Garage Concrete
Garage Spaces 1.0
Fence Full
Utilities Available Electricity Available, Natural Gas Available
Roof Type Composition
Parking Type Concrete
Total Parking Spaces 1
Garage Yes
Building
Lot Description Near Public Transit
Story One
Sewer Public Sewer
Water Public
Level or Stories One
Structure Type Frame
Schools
Elementary Schools Harris Park
Middle Schools Shaw Heights
High Schools Westminster
School District Westminster Public Schools
Others
Senior Community No
Ownership Corporation/Trust
Acceptable Financing Cash, Conventional, FHA, Other, VA Loan
Listing Terms Cash, Conventional, FHA, Other, VA Loan
Special Listing Condition None
Read Less Info
Want to know what your home might be worth? Contact us for a FREE valuation!

Our team is ready to help you sell your home for the highest possible price ASAP

© 2024 METROLIST, INC., DBA RECOLORADO® – All Rights Reserved
6455 S. Yosemite St., Suite 500 Greenwood Village, CO 80111 USA
Bought with Keller Williams Realty Success

Making real estate fun, simple and stress-free!






