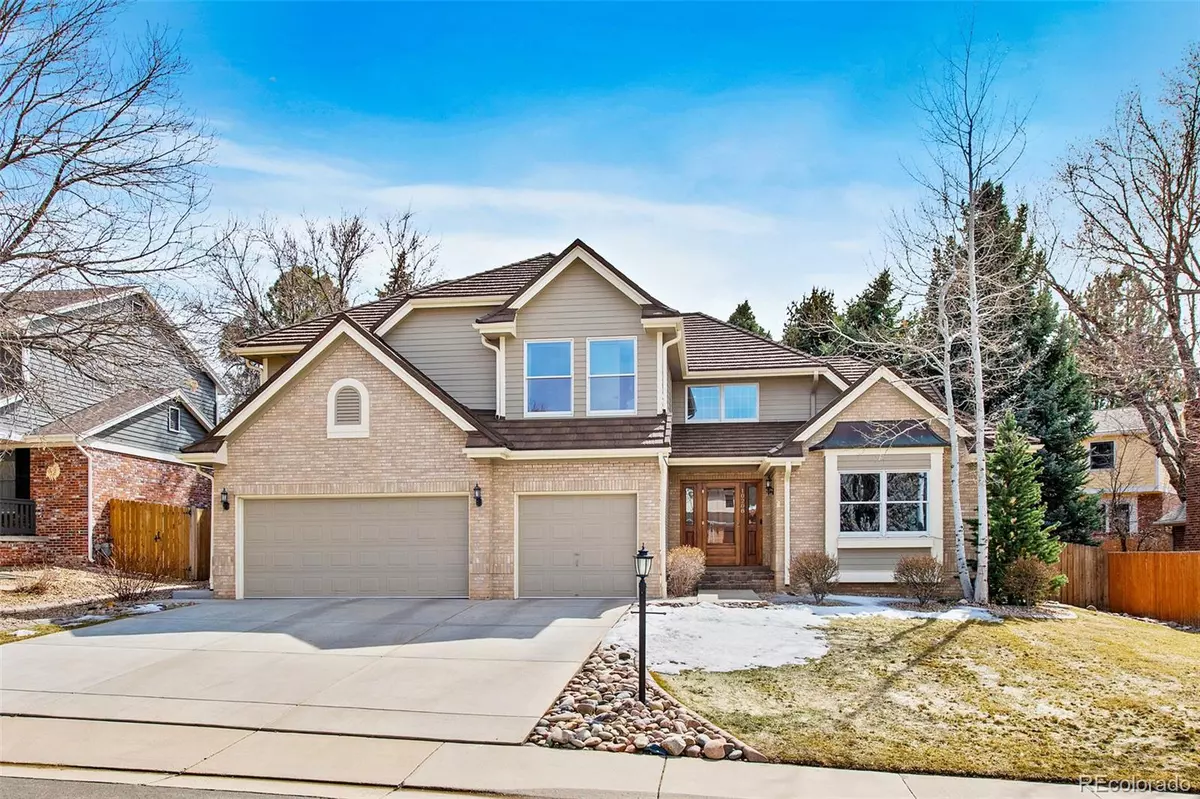$1,475,000
$1,425,000
3.5%For more information regarding the value of a property, please contact us for a free consultation.
5 Beds
5 Baths
4,468 SqFt
SOLD DATE : 04/04/2022
Key Details
Sold Price $1,475,000
Property Type Single Family Home
Sub Type Single Family Residence
Listing Status Sold
Purchase Type For Sale
Square Footage 4,468 sqft
Price per Sqft $330
Subdivision Orchard Gate
MLS Listing ID 7794210
Sold Date 04/04/22
Style Traditional
Bedrooms 5
Full Baths 4
Half Baths 1
Condo Fees $760
HOA Fees $63/ann
HOA Y/N Yes
Abv Grd Liv Area 3,001
Originating Board recolorado
Year Built 1992
Annual Tax Amount $5,157
Tax Year 2020
Acres 0.24
Property Description
STUNNING REMODEL, SWEEP IN WITH A CURVED STAIRCASE AND HARDWOOD FLOORING. VERY CURRENT FAMILYROOM WITH LINEAR FIREPLACE GENEROUSLY WARMING THE WHOLE HOUSE. ENJOY THE TOTAL KITCHEN REMODEL WITH JENN AIR OVENS INCLUDING WARMING DRAWER, INDUCTION COOKTOP, FILTERED HOT AND COLD WATER, AND JENN AIR CABINET DEPTH REFRIGERATOR. STAIRCASE IS MODERN WITH WOOD AND WROUGHT IRON. REMODELED PRIMARY 5 PIECE BATH IS INVITING WITH WI-FI ENABLED HEATED TILE FLOOR AND RECIRCULATING HOT WATER THAT REQUIRES NO WARM UP TIME. WI-FI CONTROLLED RANCHIO SPRINKLER SYSTEM,AND HVAC CONTROLS. ELECTRONIC WEB-ENABLED FRONT DOOR LOCK, AND RING ALARM SYSTEM. BASEMENT BAR BOASTS A MINI REFRIGERATOR, DISHWASHER AND GARBAGE DISPOSAL. LARGE ASH TREE IN BACKYARD PROVIDES LOVELY SHADE IN THE SUMMER FOR OUTDOOR ENJOYMENT. ADDING TO THE OUTDOOR PLEASURE ARE BUILT-IN SPEAKERS ABOVE PATIO.
Location
State CO
County Arapahoe
Zoning SFR
Rooms
Basement Finished, Full
Interior
Interior Features Breakfast Nook, Built-in Features, Ceiling Fan(s), Eat-in Kitchen, Entrance Foyer, Five Piece Bath, Granite Counters, High Ceilings, High Speed Internet, Pantry, Smart Thermostat, Smoke Free, Solid Surface Counters, Utility Sink, Vaulted Ceiling(s), Walk-In Closet(s), Wet Bar, Wired for Data
Heating Forced Air
Cooling Central Air
Flooring Carpet, Tile, Wood
Fireplaces Number 1
Fireplaces Type Family Room
Fireplace Y
Appliance Convection Oven, Cooktop, Dishwasher, Disposal, Double Oven, Down Draft, Gas Water Heater, Humidifier, Microwave, Oven, Refrigerator, Self Cleaning Oven, Sump Pump
Exterior
Parking Features Concrete
Garage Spaces 3.0
Fence Full
Utilities Available Cable Available, Electricity Connected, Internet Access (Wired), Natural Gas Connected, Phone Connected
Roof Type Metal, Stone-Coated Steel
Total Parking Spaces 3
Garage Yes
Building
Lot Description Level
Foundation Concrete Perimeter
Sewer Public Sewer
Water Public
Level or Stories Two
Structure Type Brick, Wood Siding
Schools
Elementary Schools High Plains
Middle Schools Campus
High Schools Cherry Creek
School District Cherry Creek 5
Others
Senior Community No
Ownership Individual
Acceptable Financing Cash, Conventional
Listing Terms Cash, Conventional
Special Listing Condition None
Pets Allowed Cats OK, Dogs OK, Only for Owner
Read Less Info
Want to know what your home might be worth? Contact us for a FREE valuation!

Our team is ready to help you sell your home for the highest possible price ASAP

© 2024 METROLIST, INC., DBA RECOLORADO® – All Rights Reserved
6455 S. Yosemite St., Suite 500 Greenwood Village, CO 80111 USA
Bought with Keller Williams DTC

Making real estate fun, simple and stress-free!






