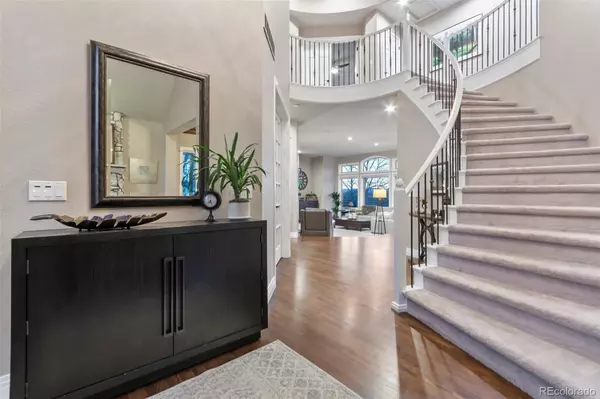$1,950,000
$1,745,000
11.7%For more information regarding the value of a property, please contact us for a free consultation.
5 Beds
6 Baths
5,582 SqFt
SOLD DATE : 04/14/2022
Key Details
Sold Price $1,950,000
Property Type Single Family Home
Sub Type Single Family Residence
Listing Status Sold
Purchase Type For Sale
Square Footage 5,582 sqft
Price per Sqft $349
Subdivision Highwoods
MLS Listing ID 3204916
Sold Date 04/14/22
Bedrooms 5
Full Baths 4
Half Baths 1
Three Quarter Bath 1
Condo Fees $155
HOA Fees $51/qua
HOA Y/N Yes
Originating Board recolorado
Year Built 1999
Annual Tax Amount $6,745
Tax Year 2020
Lot Size 0.390 Acres
Acres 0.39
Property Description
Gorgeous and tastefully updated custom home in the Prestigious Highwoods Community. Situated on a fully fenced double lot this home has INCREDIBLE views of the mountain and downtown Denver. Main floor office with built in shelving and a spacious formal living room flank an incredible, winding, wrought iron staircase featuring a grand two-story entrance. All hardwoods have been recently refinished throughout with upgraded carpet and tile in the remaining spaces. Custom kitchen includes all stainless steel appliances, gas cooktop, double built-in ovens, and built in microwave. A spacious island, quartz countertops, and a marble backsplash offer an elegant finish to this updated kitchen, connecting to both the formal dining area and spacious eat in kitchen. The second floor main suite is wondrously large enough for a sitting area to relax and take in the incredible views!! The main ensuite has recently been updated as well to include quartz counters, marble surrounds/shower walls and a large, free-standing soaker tub. To finish out the second level, there are three secondary bedrooms, one ensuite and the other two are a Jack & Jill. Additional guest suite in the walk-out basement with a walk-in closet and ensuite. Additional 3/4 bath services the remaining basement rooms. Recently updated outdoor deck featuring TREX decking and lighting underneath provides lighted coverage to the walk-out basement (covered) patio. Spacious 3-car garage with extra space and built-ins. All appliances currently in place in the kitchen, bar, and laundry are included in the sale. Two 40-gallon water heaters and Radon Mitigation system (new in 2018). Security system is hard-wired and will stay. Two wireless cameras are excluded. Check out the Video here: https://www.aryeo.com/v2/987-fairchild-dr-highlands-ranch-co-80126-1296512/videos/66553
Location
State CO
County Douglas
Zoning PDU
Rooms
Basement Finished, Full, Walk-Out Access
Interior
Interior Features Breakfast Nook, Eat-in Kitchen, Five Piece Bath, High Ceilings, Jack & Jill Bathroom, Kitchen Island, Open Floorplan, Primary Suite, Quartz Counters, Radon Mitigation System, Hot Tub, Stone Counters, Walk-In Closet(s), Wet Bar
Heating Forced Air, Natural Gas
Cooling Central Air
Flooring Carpet, Tile, Wood
Fireplaces Number 3
Fireplaces Type Basement, Living Room, Outside
Fireplace Y
Appliance Bar Fridge, Cooktop, Dishwasher, Disposal, Double Oven, Dryer, Microwave, Oven, Washer
Exterior
Exterior Feature Barbecue, Fire Pit
Garage Concrete
Garage Spaces 3.0
Utilities Available Cable Available
View City, Mountain(s)
Roof Type Concrete
Parking Type Concrete
Total Parking Spaces 3
Garage Yes
Building
Lot Description Landscaped, Sprinklers In Front, Sprinklers In Rear
Story Two
Sewer Public Sewer
Level or Stories Two
Structure Type Brick, Stucco
Schools
Elementary Schools Bear Canyon
Middle Schools Mountain Ridge
High Schools Mountain Vista
School District Douglas Re-1
Others
Senior Community No
Ownership Individual
Acceptable Financing Cash, Conventional, Jumbo, Other
Listing Terms Cash, Conventional, Jumbo, Other
Special Listing Condition None
Read Less Info
Want to know what your home might be worth? Contact us for a FREE valuation!

Our team is ready to help you sell your home for the highest possible price ASAP

© 2024 METROLIST, INC., DBA RECOLORADO® – All Rights Reserved
6455 S. Yosemite St., Suite 500 Greenwood Village, CO 80111 USA
Bought with Realty One Group Premier

Making real estate fun, simple and stress-free!






