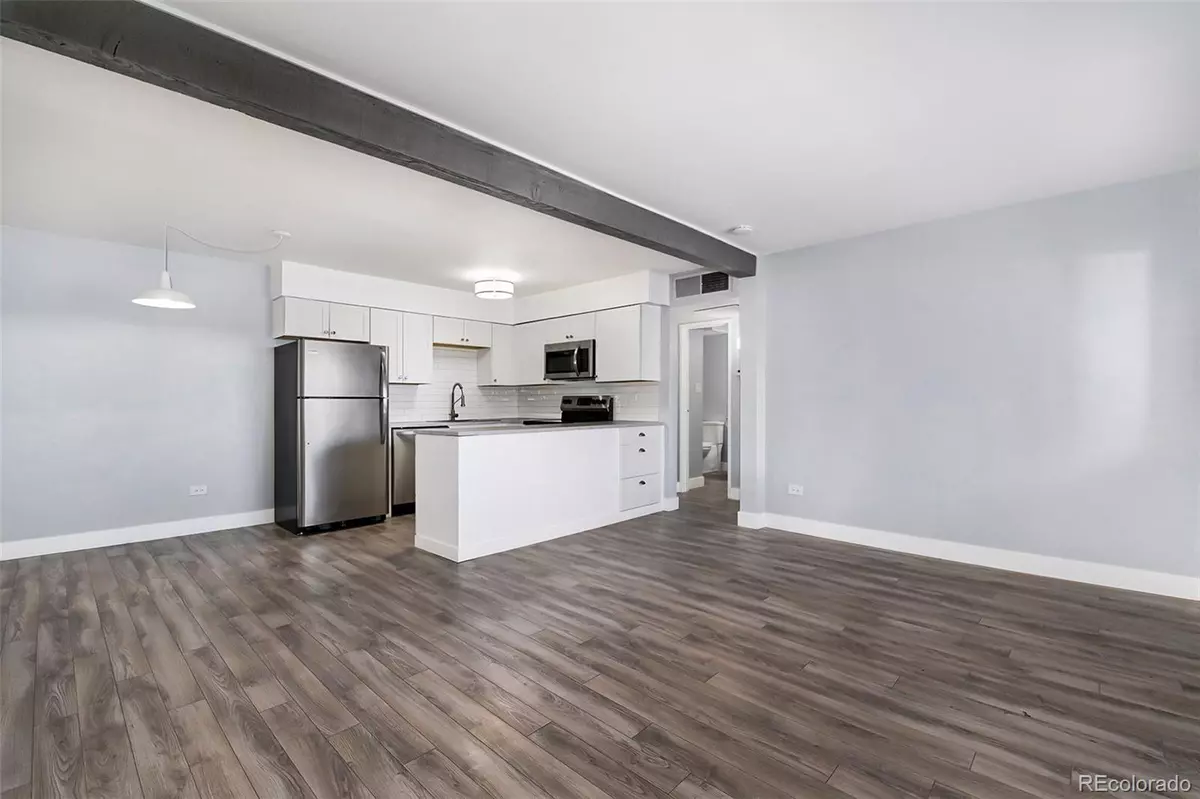$226,000
$185,000
22.2%For more information regarding the value of a property, please contact us for a free consultation.
1 Bed
1 Bath
599 SqFt
SOLD DATE : 04/08/2022
Key Details
Sold Price $226,000
Property Type Condo
Sub Type Condominium
Listing Status Sold
Purchase Type For Sale
Square Footage 599 sqft
Price per Sqft $377
Subdivision Bear Valley Club Condos
MLS Listing ID 6798541
Sold Date 04/08/22
Style Contemporary
Bedrooms 1
Full Baths 1
Condo Fees $192
HOA Fees $192/mo
HOA Y/N Yes
Originating Board recolorado
Year Built 1971
Annual Tax Amount $708
Tax Year 2020
Lot Size 12.670 Acres
Acres 12.67
Property Description
Location and charm summed up into one beautiful Denver condo! Step inside and you're instantly greeted with the charm of this home. Recently updated with a high level of attention to detail makes this condo very current and move in ready. The kitchen offers stainless steel appliances, decorative laminate countertops, subway tile backsplash, stainless steel single bowl sink and updated contemporary light fixtures. The spacious living area offers a neutral paint pallet with natural sunlight through the large front window. The bathroom offers a very functional built-in closet, updated shower and tub fixtures, subway tile, newer vanity, sink and light fixture. The bedroom offers plenty of privacy, newer carpet and a traditional closet. The front porch is great for adding additional privacy and also a great place to wind down on those perfect Colorado evenings The location is an absolute win with access to Highway 285 in a matter of minutes and shopping within walking distance.
Location
State CO
County Denver
Zoning R-2-A
Rooms
Main Level Bedrooms 1
Interior
Interior Features Ceiling Fan(s), Laminate Counters
Heating Hot Water
Cooling Central Air
Flooring Laminate
Fireplace N
Appliance Dishwasher, Disposal, Dryer, Microwave, Oven, Refrigerator, Washer
Laundry In Unit
Exterior
Garage Asphalt
Fence Full
Utilities Available Cable Available, Electricity Connected, Phone Connected
Roof Type Unknown
Parking Type Asphalt
Total Parking Spaces 1
Garage No
Building
Story Two
Sewer Public Sewer
Water Public
Level or Stories Two
Structure Type Brick, Frame, Wood Siding
Schools
Elementary Schools Sabin
Middle Schools Dsst: College View
High Schools John F. Kennedy
School District Denver 1
Others
Senior Community No
Ownership Individual
Acceptable Financing Cash, Conventional, VA Loan
Listing Terms Cash, Conventional, VA Loan
Special Listing Condition None
Pets Description No
Read Less Info
Want to know what your home might be worth? Contact us for a FREE valuation!

Our team is ready to help you sell your home for the highest possible price ASAP

© 2024 METROLIST, INC., DBA RECOLORADO® – All Rights Reserved
6455 S. Yosemite St., Suite 500 Greenwood Village, CO 80111 USA
Bought with Compass - Denver

Making real estate fun, simple and stress-free!






