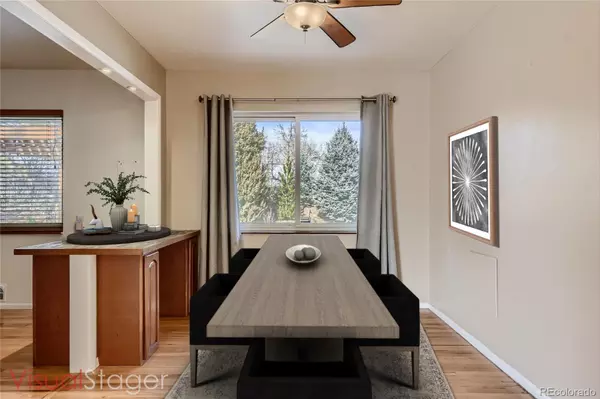$625,000
$600,000
4.2%For more information regarding the value of a property, please contact us for a free consultation.
5 Beds
2 Baths
2,290 SqFt
SOLD DATE : 04/11/2022
Key Details
Sold Price $625,000
Property Type Single Family Home
Sub Type Single Family Residence
Listing Status Sold
Purchase Type For Sale
Square Footage 2,290 sqft
Price per Sqft $272
Subdivision Harvey Park South
MLS Listing ID 6112853
Sold Date 04/11/22
Style Traditional
Bedrooms 5
Three Quarter Bath 2
HOA Y/N No
Originating Board recolorado
Year Built 1956
Annual Tax Amount $1,977
Tax Year 2020
Lot Size 0.340 Acres
Acres 0.34
Property Description
Over 1/3 of an acre in Harvey Park! One of the largest most private lots in the neighborhood. 5 beds/ 2 bath Hutchinson home! Beautiful wood floors throughout the main level with a grand picture window with views of the mountains! 3 beds on the main level. Maple cabinets in the kitchen with butcher block style countertops and Farmhouse sink! Stainless steel Appliances and Gas stove and cooktop! Full finished basement with oversized Great room/media room/ Game room. Full laundry room in the basement along with 2 large non-conforming bedrooms and 1 updated 3/4 bath. The Backyard is a dream with a beautiful Pergola/patio and tons of space for a garden up on the hill behind the pine trees. Grow tons of vegetables fresh from your own garden. The yard is fully fenced with sprinkler systems in the front and back. Welcome home.... this one is a keeper. Some of the photos have been virtually staged.
Location
State CO
County Denver
Zoning S-SU-F
Rooms
Basement Full
Main Level Bedrooms 3
Interior
Interior Features Ceiling Fan(s), Eat-in Kitchen
Heating Forced Air
Cooling Evaporative Cooling
Flooring Wood
Fireplace Y
Appliance Dishwasher, Disposal, Dryer, Gas Water Heater, Microwave, Oven, Range, Refrigerator, Washer
Exterior
Exterior Feature Garden, Private Yard
Garage Concrete
Garage Spaces 1.0
Fence Full
View Mountain(s)
Roof Type Composition
Parking Type Concrete
Total Parking Spaces 1
Garage Yes
Building
Lot Description Level, Many Trees
Story One
Sewer Public Sewer
Water Public
Level or Stories One
Structure Type Brick
Schools
Elementary Schools Gust
Middle Schools Kepner
High Schools John F. Kennedy
School District Denver 1
Others
Senior Community No
Ownership Individual
Acceptable Financing Cash, Conventional, FHA, VA Loan
Listing Terms Cash, Conventional, FHA, VA Loan
Special Listing Condition None
Read Less Info
Want to know what your home might be worth? Contact us for a FREE valuation!

Our team is ready to help you sell your home for the highest possible price ASAP

© 2024 METROLIST, INC., DBA RECOLORADO® – All Rights Reserved
6455 S. Yosemite St., Suite 500 Greenwood Village, CO 80111 USA
Bought with RE/MAX Professionals

Making real estate fun, simple and stress-free!






