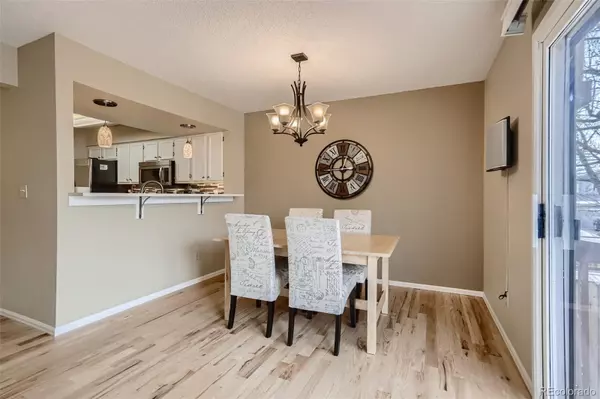$530,000
$499,500
6.1%For more information regarding the value of a property, please contact us for a free consultation.
3 Beds
4 Baths
2,126 SqFt
SOLD DATE : 03/25/2022
Key Details
Sold Price $530,000
Property Type Multi-Family
Sub Type Multi-Family
Listing Status Sold
Purchase Type For Sale
Square Footage 2,126 sqft
Price per Sqft $249
Subdivision Vista Grande
MLS Listing ID 8267878
Sold Date 03/25/22
Bedrooms 3
Full Baths 2
Half Baths 1
Three Quarter Bath 1
HOA Y/N No
Abv Grd Liv Area 1,424
Originating Board recolorado
Year Built 1986
Annual Tax Amount $2,692
Tax Year 2020
Acres 0.08
Property Description
This beautifully updated townhome/duplex is nestled in a well-established single family neighborhood and has no HOA. Two decks complement the outdoor living area and the main level deck provides a great space for an enjoyable, indulgent soak in the included hot tub. Pet lovers will also enjoy the fenced yard. Inside you will find tasteful updates. The kitchen includes quartz countertops, freshened white cabinetry, subway tile backsplash, a farm sink, and under cabinet lighting. Stainless appliances are included. A large breakfast area and breakfast bar provide plenty of seating space in addition to the dining area. The dining area opens to the partially covered deck and is perfect for barbeques and hot tubbing. Beautiful wood floors have been refinished in the kitchen, dining room and entry and new carpeting installed in the living room, bedrooms and loft. The fireplace accents the living room which is brightened by the vaulted ceiling and skylights. Upstairs the newly carpeted loft makes a great office space. Baths have been updated with new toilets and quartz vanity tops. The master bath includes double sinks and are conveniently located outside the shower area. The basement family room area is a great space that can be used for many activities with its tiled flooring. Work out area, hobbies or huge private office space to name a few.
A radon system is located in the laundry area, washer and dryer are included. Exterior Blink camera system is included. This home has been meticulously maintained and ducts have been cleaned. Add to that the tasteful updates and you have a move-in ready home. Great location to the Boulder Turnpike, Park-n-Ride, shopping and restaurants.
Location
State CO
County Adams
Zoning R-2
Rooms
Basement Finished
Interior
Interior Features Ceiling Fan(s), Eat-in Kitchen, Entrance Foyer, Granite Counters, Quartz Counters, Radon Mitigation System, Hot Tub, Vaulted Ceiling(s), Walk-In Closet(s)
Heating Forced Air
Cooling Central Air
Flooring Carpet, Tile, Wood
Fireplaces Number 1
Fireplaces Type Living Room, Wood Burning
Fireplace Y
Appliance Dishwasher, Disposal, Dryer, Gas Water Heater, Microwave, Oven, Range, Refrigerator, Self Cleaning Oven, Washer
Laundry In Unit
Exterior
Exterior Feature Private Yard, Spa/Hot Tub
Garage Spaces 2.0
Roof Type Composition
Total Parking Spaces 2
Garage Yes
Building
Lot Description Sprinklers In Front, Sprinklers In Rear
Foundation Slab
Sewer Public Sewer
Water Public
Level or Stories Two
Structure Type Brick, Frame
Schools
Elementary Schools Mesa
Middle Schools Shaw Heights
High Schools Westminster
School District Westminster Public Schools
Others
Senior Community No
Ownership Individual
Acceptable Financing Cash, Conventional, FHA, VA Loan
Listing Terms Cash, Conventional, FHA, VA Loan
Special Listing Condition None
Read Less Info
Want to know what your home might be worth? Contact us for a FREE valuation!

Our team is ready to help you sell your home for the highest possible price ASAP

© 2025 METROLIST, INC., DBA RECOLORADO® – All Rights Reserved
6455 S. Yosemite St., Suite 500 Greenwood Village, CO 80111 USA
Bought with Walters & Co.
Making real estate fun, simple and stress-free!






