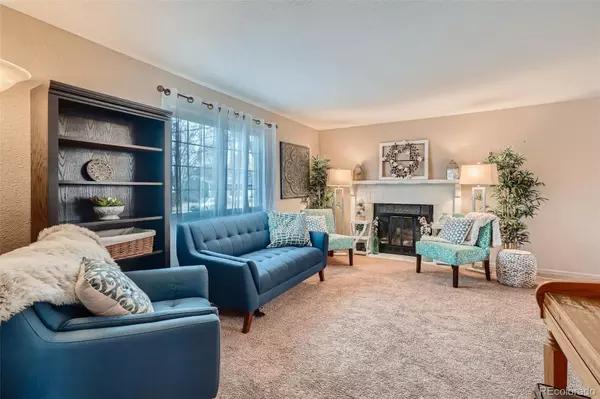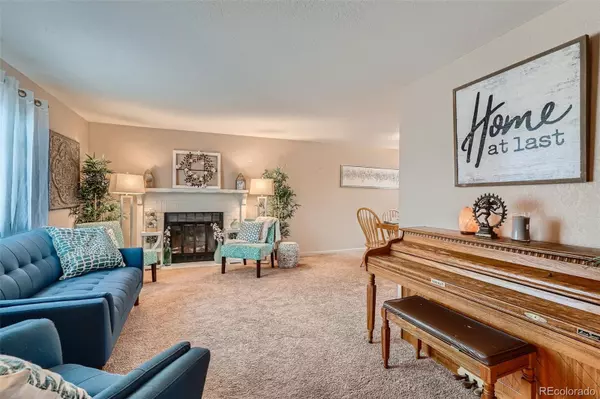$571,000
$495,000
15.4%For more information regarding the value of a property, please contact us for a free consultation.
3 Beds
3 Baths
2,010 SqFt
SOLD DATE : 04/07/2022
Key Details
Sold Price $571,000
Property Type Single Family Home
Sub Type Single Family Residence
Listing Status Sold
Purchase Type For Sale
Square Footage 2,010 sqft
Price per Sqft $284
Subdivision Meadowlark
MLS Listing ID 9039163
Sold Date 04/07/22
Style Traditional
Bedrooms 3
Full Baths 2
Half Baths 1
HOA Y/N No
Originating Board recolorado
Year Built 1983
Annual Tax Amount $3,073
Tax Year 2021
Lot Size 7,840 Sqft
Acres 0.18
Property Description
Come see this lovely, clean, 2-story updated home West of HWY 287 in historic Longmont.
As you walk up, notice the freshly poured driveway and front stoop. Dormant winter yard is awaiting your spring gardening touch.
Enter into a welcoming, bright, living room with a wood-burning fireplace focal point that flows into a generously sized dining area. The highlight feature of the home is the clean and bright updated IKEA kitchen with freshly re-finished butcherblock countertops, hidden dishwasher and trash drawers, and a deep farmhouse-style sink overlooking the expansive backyard. Cabinets wrap the entire kitchen for generous pantry storage, and the mobile eat-in table is included. Slider door to yard has protected shade slides. Updated powder room on the main level for guest convenience.
Upstairs the Owner's suite is generously sized for both a king-sized bed and sitting area., The walk-in closet is ripe for a fresh closet system, and the updated bathroom on-suite keeps the toilet private. Low flow toilets throughout the home. Two linen closets flank the two additional bedrooms which share the updated full bath. Mountain views from the west bedroom to impress your guests.
The fully finished basement can become a media suite, workout room, crafting area, music studio, or whatever your interests may be. Laundry is located in the non-finished area, washer, dryer, and storage shelves are included.
BIG backyard boasts raised gardening beds, 5 newly planted fruit trees, and a very large covered patio awaiting your backyard barbeques. Your landscaping green thumb will enjoy painting this large canvas. There is an extra RV parking pad with double gates to back toys into the yard.
Close to historic downtown Longmont, near all modern convenient shopping, and one turn out the neighborhood on HW66 sends you on your way up to Lyons and Rocky Mountain National Park. Come make this house your HOME!!
Location
State CO
County Boulder
Zoning SFR
Rooms
Basement Finished, Full, Interior Entry
Interior
Interior Features Butcher Counters, Ceiling Fan(s), Eat-in Kitchen, High Speed Internet, Primary Suite, Pantry, Radon Mitigation System, Walk-In Closet(s)
Heating Forced Air
Cooling Central Air
Flooring Carpet, Wood
Fireplaces Number 1
Fireplaces Type Living Room
Fireplace Y
Appliance Convection Oven, Cooktop, Dishwasher, Double Oven, Dryer, Microwave, Refrigerator, Self Cleaning Oven, Washer
Exterior
Exterior Feature Garden, Private Yard, Rain Gutters
Garage Concrete, Exterior Access Door, Storage
Garage Spaces 2.0
Fence Full
Utilities Available Cable Available, Electricity Connected, Internet Access (Wired), Natural Gas Connected, Phone Available
View Mountain(s)
Roof Type Architecural Shingle
Parking Type Concrete, Exterior Access Door, Storage
Total Parking Spaces 3
Garage Yes
Building
Lot Description Level, Near Public Transit
Story Two
Foundation Structural
Sewer Public Sewer
Water Public
Level or Stories Two
Structure Type Frame, Wood Siding
Schools
Elementary Schools Sanborn
Middle Schools Longs Peak
High Schools Longmont
School District St. Vrain Valley Re-1J
Others
Senior Community No
Ownership Individual
Acceptable Financing 1031 Exchange, Cash, Conventional, FHA, VA Loan
Listing Terms 1031 Exchange, Cash, Conventional, FHA, VA Loan
Special Listing Condition None
Read Less Info
Want to know what your home might be worth? Contact us for a FREE valuation!

Our team is ready to help you sell your home for the highest possible price ASAP

© 2024 METROLIST, INC., DBA RECOLORADO® – All Rights Reserved
6455 S. Yosemite St., Suite 500 Greenwood Village, CO 80111 USA
Bought with Homestead Real Estate, LLC

Making real estate fun, simple and stress-free!






