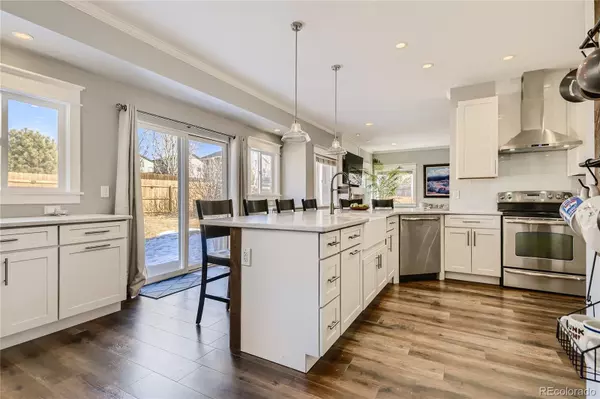$716,000
$650,000
10.2%For more information regarding the value of a property, please contact us for a free consultation.
4 Beds
3 Baths
2,585 SqFt
SOLD DATE : 03/31/2022
Key Details
Sold Price $716,000
Property Type Single Family Home
Sub Type Single Family Residence
Listing Status Sold
Purchase Type For Sale
Square Footage 2,585 sqft
Price per Sqft $276
Subdivision Willow Ridge
MLS Listing ID 3305224
Sold Date 03/31/22
Style Traditional
Bedrooms 4
Full Baths 2
Half Baths 1
Condo Fees $102
HOA Fees $8/ann
HOA Y/N Yes
Originating Board recolorado
Year Built 1999
Annual Tax Amount $2,681
Tax Year 2020
Lot Size 6,969 Sqft
Acres 0.16
Property Description
Take a look at this beautifully updated home! The kitchen is a cooks dream! Lots of counter space (corian), a large walk in pantry, a sit at island that will accommodate friends and family and 2 additional separate food preparation areas.
The kitchen is updated with subway tile backsplash, a farmhouse sink and stainless steel appliances. Walk right out into the large, fenced back yard from the kitchen area. Home also features a main floor study, 2 living areas (1 with a fireplace) and a large dining room. Laundry is conveniently situated on the main floor with washer and dryer included.
Upstairs is a large master with ensuite 5 piece bath and a large walk in closet. 3 other large bedrooms plus a full bath complete the upstairs area.
This home is just minutes from historic downtown Parker, the PACE Center, library and O'Brien Park with walking trails very close also.
Don't miss this special home! Showings start Thursday 3/3/22.
Location
State CO
County Douglas
Rooms
Basement Bath/Stubbed, Cellar, Crawl Space, Partial, Unfinished
Interior
Interior Features Ceiling Fan(s), Corian Counters, Eat-in Kitchen, High Speed Internet, Primary Suite, Open Floorplan, Pantry, Smoke Free, Walk-In Closet(s)
Heating Forced Air, Natural Gas
Cooling Central Air
Flooring Carpet, Laminate, Tile
Fireplaces Number 1
Fireplaces Type Family Room
Fireplace Y
Appliance Dishwasher, Disposal
Exterior
Exterior Feature Garden, Private Yard, Rain Gutters
Garage Spaces 2.0
View Mountain(s)
Roof Type Composition
Total Parking Spaces 2
Garage Yes
Building
Lot Description Irrigated, Level, Sprinklers In Front, Sprinklers In Rear
Story Two
Foundation Slab
Sewer Public Sewer
Water Public
Level or Stories Two
Structure Type Cement Siding, Stone
Schools
Elementary Schools Pioneer
Middle Schools Cimarron
High Schools Legend
School District Douglas Re-1
Others
Senior Community No
Ownership Individual
Acceptable Financing 1031 Exchange, Cash, Conventional, FHA, VA Loan
Listing Terms 1031 Exchange, Cash, Conventional, FHA, VA Loan
Special Listing Condition None
Pets Description Yes
Read Less Info
Want to know what your home might be worth? Contact us for a FREE valuation!

Our team is ready to help you sell your home for the highest possible price ASAP

© 2024 METROLIST, INC., DBA RECOLORADO® – All Rights Reserved
6455 S. Yosemite St., Suite 500 Greenwood Village, CO 80111 USA
Bought with KENNA REAL ESTATE

Making real estate fun, simple and stress-free!






