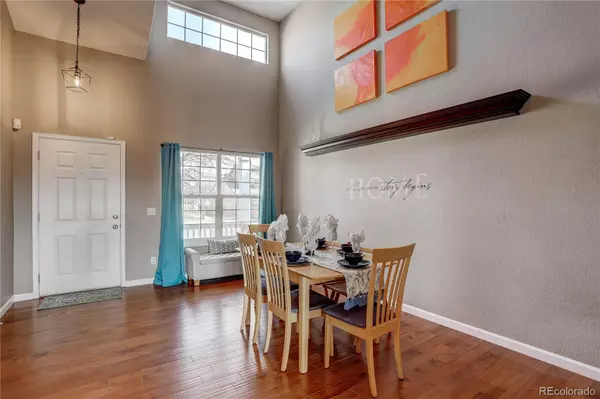$790,000
$695,000
13.7%For more information regarding the value of a property, please contact us for a free consultation.
5 Beds
4 Baths
2,606 SqFt
SOLD DATE : 04/11/2022
Key Details
Sold Price $790,000
Property Type Single Family Home
Sub Type Single Family Residence
Listing Status Sold
Purchase Type For Sale
Square Footage 2,606 sqft
Price per Sqft $303
Subdivision Westridge
MLS Listing ID 8978256
Sold Date 04/11/22
Style Traditional
Bedrooms 5
Full Baths 2
Half Baths 1
Three Quarter Bath 1
Condo Fees $156
HOA Fees $52/qua
HOA Y/N Yes
Abv Grd Liv Area 2,094
Originating Board recolorado
Year Built 1999
Annual Tax Amount $3,234
Tax Year 2020
Acres 0.12
Property Description
Welcome to this lovely 5 bedroom plus office or 6th bedroom 4 bath home with finished basement in the desirable Westridge neighborhood in Highlands Ranch. As you enter the home you will notice the high ceilings and open floor plan that flows easily from one room to the next. Don't miss the updated cabinets with granite counters and stainless appliances in your eat in kitchen. There is also an island which is great for entertaining. The kitchen is open to the family room with gas fireplace and is great for gathering friends and family together. A powder room, laundry, and spacious office with built-ins complete the main level. Before you head to the upper level don't miss the deck with pergola and gorgeous mountain views! A perfect spot for a cup of coffee in the morning watching the sunrise and wine in the evening after a busy day! Heading upstairs you will find the spa like master suite with updated master bath and 2 walk in closets. Enjoy a relaxing bath in the soaking tub. There are 3 additional bedrooms and a second updated bath on the upper level. The basement is finished with a bedroom suite with 3/4 bath. Perfect for guests and a fun entertainment/media area. Beautiful wood floors flow throughout the home. This home offers newer paint, light fixtures, and a reverse osmosis water system in the kitchen. Westridge rec center, restaurants, and shopping close by.
Location
State CO
County Douglas
Zoning PDU
Rooms
Basement Crawl Space, Finished, Partial, Sump Pump
Interior
Interior Features Breakfast Nook, Ceiling Fan(s), Five Piece Bath, Granite Counters, High Ceilings, Primary Suite, Open Floorplan, Smoke Free, Walk-In Closet(s)
Heating Forced Air
Cooling Central Air
Flooring Carpet, Tile, Wood
Fireplaces Number 1
Fireplaces Type Gas
Fireplace Y
Appliance Dishwasher, Disposal, Dryer, Microwave, Oven, Range, Refrigerator, Self Cleaning Oven, Sump Pump, Washer
Exterior
Garage Spaces 2.0
Fence Full
View Mountain(s)
Roof Type Composition
Total Parking Spaces 2
Garage Yes
Building
Lot Description Greenbelt, Irrigated, Landscaped, Sprinklers In Front, Sprinklers In Rear
Sewer Public Sewer
Water Public
Level or Stories Two
Structure Type Frame
Schools
Elementary Schools Eldorado
Middle Schools Ranch View
High Schools Thunderridge
School District Douglas Re-1
Others
Senior Community No
Ownership Individual
Acceptable Financing Cash, Conventional, FHA, VA Loan
Listing Terms Cash, Conventional, FHA, VA Loan
Special Listing Condition None
Read Less Info
Want to know what your home might be worth? Contact us for a FREE valuation!

Our team is ready to help you sell your home for the highest possible price ASAP

© 2024 METROLIST, INC., DBA RECOLORADO® – All Rights Reserved
6455 S. Yosemite St., Suite 500 Greenwood Village, CO 80111 USA
Bought with Coldwell Banker Realty 24

Making real estate fun, simple and stress-free!






