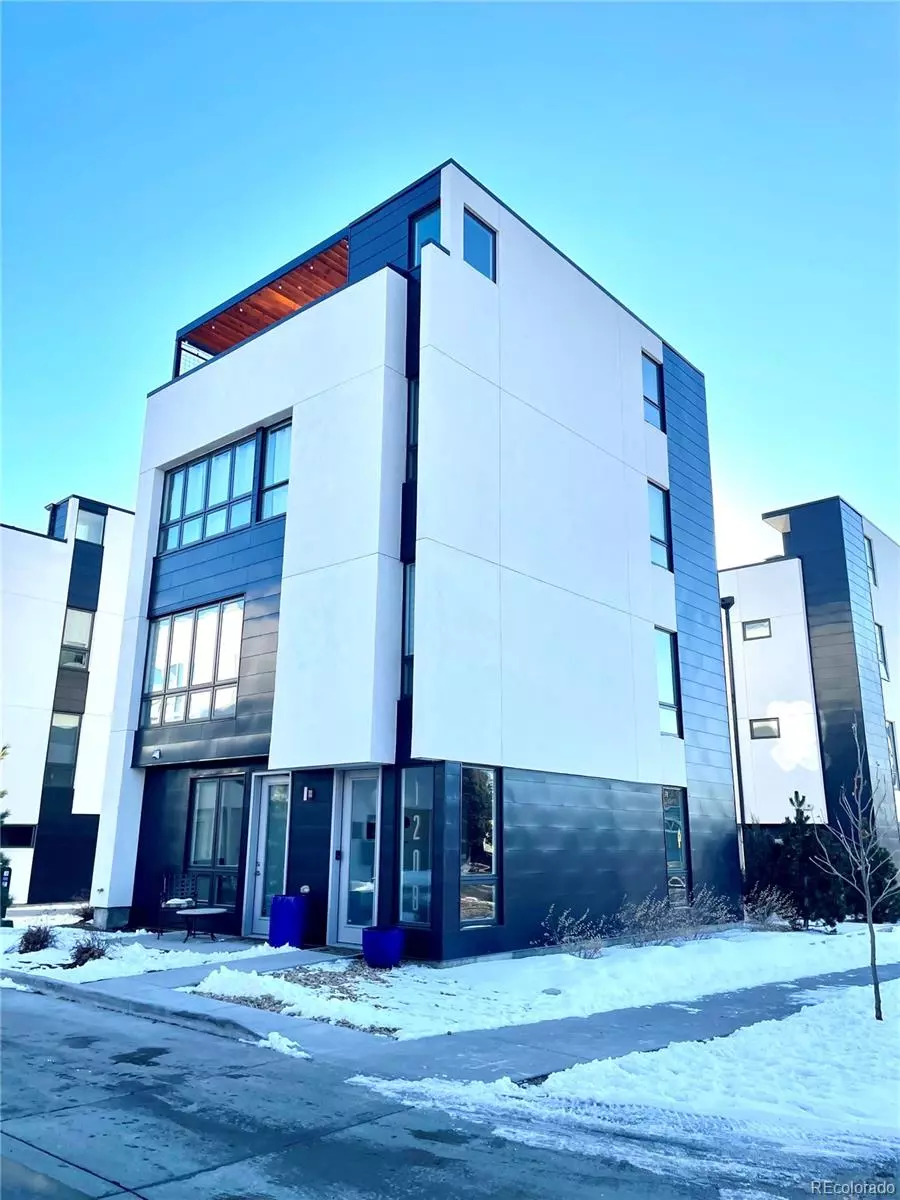$1,250,000
$1,085,000
15.2%For more information regarding the value of a property, please contact us for a free consultation.
4 Beds
4 Baths
2,310 SqFt
SOLD DATE : 03/25/2022
Key Details
Sold Price $1,250,000
Property Type Single Family Home
Sub Type Single Family Residence
Listing Status Sold
Purchase Type For Sale
Square Footage 2,310 sqft
Price per Sqft $541
Subdivision University Park
MLS Listing ID 7883258
Sold Date 03/25/22
Style Contemporary
Bedrooms 4
Full Baths 3
Half Baths 1
HOA Y/N No
Originating Board recolorado
Year Built 2018
Annual Tax Amount $4,602
Tax Year 2020
Lot Size 2,613 Sqft
Acres 0.06
Property Description
OPEN HOUSE March 3 (3-5pm) & Saturday March 5 (noon-3pm). Simply amazing Colorado sunsets from the 600 sq ft rooftop deck You will fall in love with everything about this home the custom floor to ceiling cabinets from Avanti Kitchen a dry bar w/wine refrigerator, Fisher&Paykel 36"Range, Zephyr Essentials Savona SS Wall Hood, and Fisher&Paykel SS Tall Double DishDrawer and everyones favorite pot filler the ceiling is even upgraded to Cherry wood. Cabinet details include pull out shelving, appliance garages and walk in pantry.... the details continue throughout and so does the sunshine with the number of floor to ceiling windows. It also comes with an Elevator so this can be your forever home. New roof deck with custom built steel and wood slat pergola, outdoor fan, misters, lights, plants, irrigation system, kitchen area with outdoor refrigerator, counter and storage, gas line, and custom made planter boxes. This beautifully constructed Bristlecone home resides so you have the best of both worlds steps away from Platte Park & University Neighborhood. You will find yourself on Pearl Street, famous Sushi Den, Stella’s Coffee Shop, Platt Park Brewing Company, Sweet Cow, Park Burger, the largest farmer’s market in Denver. Wash Park, the University of Denver and easy access to I-25!
Location
State CO
County Denver
Zoning PUD
Rooms
Main Level Bedrooms 1
Interior
Interior Features Audio/Video Controls, Ceiling Fan(s), Elevator, Five Piece Bath, High Ceilings, Kitchen Island, Primary Suite, Pantry, Quartz Counters, Smart Thermostat, Smoke Free, Walk-In Closet(s)
Heating Forced Air
Cooling Central Air
Flooring Carpet, Wood
Fireplace N
Appliance Bar Fridge, Dishwasher, Disposal, Dryer, Range, Range Hood, Refrigerator, Washer
Exterior
Exterior Feature Gas Grill, Gas Valve, Lighting
Garage 220 Volts
Garage Spaces 2.0
View Mountain(s)
Roof Type Other
Parking Type 220 Volts
Total Parking Spaces 2
Garage Yes
Building
Lot Description Level
Story Three Or More
Sewer Public Sewer
Level or Stories Three Or More
Structure Type Frame, Metal Siding
Schools
Elementary Schools Asbury
Middle Schools Grant
High Schools South
School District Denver 1
Others
Senior Community No
Ownership Individual
Acceptable Financing Cash, Conventional, Jumbo
Listing Terms Cash, Conventional, Jumbo
Special Listing Condition None
Read Less Info
Want to know what your home might be worth? Contact us for a FREE valuation!

Our team is ready to help you sell your home for the highest possible price ASAP

© 2024 METROLIST, INC., DBA RECOLORADO® – All Rights Reserved
6455 S. Yosemite St., Suite 500 Greenwood Village, CO 80111 USA
Bought with Compass - Denver

Making real estate fun, simple and stress-free!






