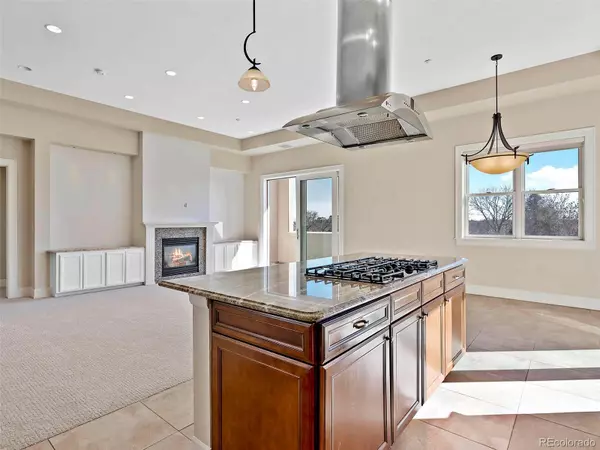$680,000
$598,000
13.7%For more information regarding the value of a property, please contact us for a free consultation.
2 Beds
3 Baths
1,972 SqFt
SOLD DATE : 03/21/2022
Key Details
Sold Price $680,000
Property Type Condo
Sub Type Condominium
Listing Status Sold
Purchase Type For Sale
Square Footage 1,972 sqft
Price per Sqft $344
Subdivision University Park
MLS Listing ID 4750079
Sold Date 03/21/22
Bedrooms 2
Full Baths 2
Half Baths 1
Condo Fees $746
HOA Fees $746/mo
HOA Y/N Yes
Originating Board recolorado
Year Built 2006
Annual Tax Amount $3,378
Tax Year 2021
Property Description
Beautifully appointed University Park top floor Penthouse. This unit is one of six Penthouses that showcases spectacular mountain views. This unit has an inviting bright, open, and spacious floor plan with high ceilings and provides wonderful living and entertaining possibilities. With a large kitchen that has plenty of cabinet and counter space, stainless steel appliances, and a breakfast bar with seating. Flowing from the kitchen area is the spacious living room with a wall of windows and a door that leads directly out onto a porch complete with fabulous views of the front range mountains. The master suite has access to the large private balcony and includes a large walk in closet as well as a very spacious full bath with dual sinks and soaking tub. The second bedroom has 2 closets, its own attached full bathroom with dual sinks and large soaking tub. A powder room, in-unit laundry room, entry coat closet, new carpet, and paint complete this condo. 2 parking spaces are located in the heated underground garage with a private large storage space. This penthouse condo is located just across from Denver University Campus and only steps away from all of the excitement of University Blvd's restaurants and shops, three blocks from Denver's hidden gem, Observatory Park, and less than a mile from the University of Denver light rail station! Conveniently located with easy access to I-25!
Location
State CO
County Denver
Zoning G-RX-5
Rooms
Main Level Bedrooms 2
Interior
Interior Features Ceiling Fan(s), Eat-in Kitchen, Entrance Foyer, Five Piece Bath, Kitchen Island, Primary Suite, Open Floorplan, Smoke Free, Walk-In Closet(s)
Heating Forced Air, Natural Gas
Cooling Central Air
Flooring Carpet
Fireplaces Number 1
Fireplaces Type Gas, Living Room
Fireplace Y
Appliance Bar Fridge, Dishwasher, Disposal, Dryer, Freezer, Microwave, Oven, Refrigerator, Washer
Laundry In Unit
Exterior
Exterior Feature Balcony, Gas Grill
Garage Spaces 2.0
View Mountain(s)
Roof Type Unknown
Total Parking Spaces 2
Garage No
Building
Story One
Sewer Public Sewer
Water Public
Level or Stories One
Structure Type Concrete
Schools
Elementary Schools University Park
Middle Schools Merrill
High Schools South
School District Denver 1
Others
Senior Community No
Ownership Corporation/Trust
Acceptable Financing Cash, Conventional
Listing Terms Cash, Conventional
Special Listing Condition None
Read Less Info
Want to know what your home might be worth? Contact us for a FREE valuation!

Our team is ready to help you sell your home for the highest possible price ASAP

© 2024 METROLIST, INC., DBA RECOLORADO® – All Rights Reserved
6455 S. Yosemite St., Suite 500 Greenwood Village, CO 80111 USA
Bought with 8z Real Estate

Making real estate fun, simple and stress-free!






