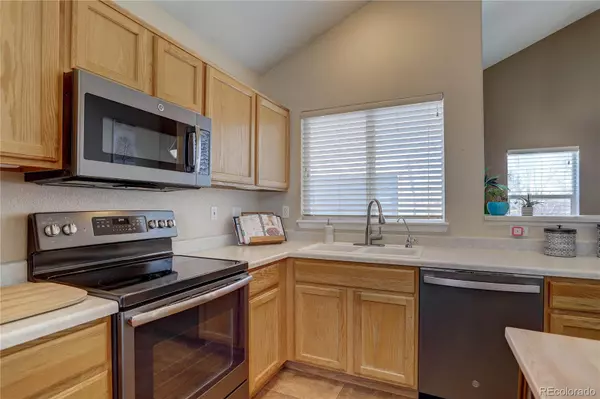$565,000
$535,000
5.6%For more information regarding the value of a property, please contact us for a free consultation.
3 Beds
2 Baths
1,218 SqFt
SOLD DATE : 03/31/2022
Key Details
Sold Price $565,000
Property Type Single Family Home
Sub Type Single Family Residence
Listing Status Sold
Purchase Type For Sale
Square Footage 1,218 sqft
Price per Sqft $463
Subdivision Highlands Ranch
MLS Listing ID 4371420
Sold Date 03/31/22
Style Traditional
Bedrooms 3
Full Baths 1
Half Baths 1
Condo Fees $155
HOA Fees $51/qua
HOA Y/N Yes
Originating Board recolorado
Year Built 1999
Annual Tax Amount $2,396
Tax Year 2020
Lot Size 3,920 Sqft
Acres 0.09
Property Description
Welcome Home! As you approach the front door you will recognize the pride of ownership. There are beautiful planters lining the sidewalk full of spring time bulbs ready to bloom. The tile floors on the main level and bathrooms provide easy maintenance with carpet on all other levels. A bright kitchen features matching slate appliance with a counter depth refrigerator; pantry with storage system; built-in coffee bar/extra counter; and sit at counter. The vaulted ceilings and east/west facing windows give a light, bright and expansive feel in the dining room. From the dining room overlooking the living room you will enjoy a beautiful gas log fireplace surrounded by custom built-in shelves. This makes a lovely spot for gatherings or a movie night. The half-bath adds convenience from the yard and garage. The upper level features a master bedroom with an expansive closet system, two additional bedrooms, full bath, and a hall linen cabinet. The large deck and patio provides plenty of space for outdoor living. Additionally, there are 2 planter boxes with an established strawberry patch, herb garden and Boysenberry vine with room to add fresh veggies and flowers. The insulated basement provides a large laundry area and bonus living that can be finished to your taste. This home is centrally located in Highlands Ranch with membership to the 4 recreation centers, and easy access to shopping and all the attractions the Denver Metro Area boasts.
Location
State CO
County Douglas
Zoning PUD
Rooms
Basement Crawl Space, Unfinished
Interior
Interior Features Ceiling Fan(s), Entrance Foyer, High Ceilings, High Speed Internet, Pantry, Smoke Free, Vaulted Ceiling(s)
Heating Active Solar, Electric, Forced Air, Natural Gas
Cooling Central Air
Flooring Carpet, Tile
Fireplaces Number 1
Fireplaces Type Gas Log
Fireplace Y
Appliance Dishwasher, Disposal, Dryer, Gas Water Heater, Microwave, Range, Refrigerator, Self Cleaning Oven, Sump Pump, Washer
Exterior
Exterior Feature Private Yard
Garage Spaces 2.0
Fence Full
Utilities Available Electricity Available, Internet Access (Wired), Natural Gas Connected
Roof Type Composition
Total Parking Spaces 2
Garage Yes
Building
Lot Description Sprinklers In Front, Sprinklers In Rear
Story Multi/Split
Foundation Slab
Sewer Public Sewer
Water Public
Level or Stories Multi/Split
Structure Type Frame, Wood Siding
Schools
Elementary Schools Sage Canyon
Middle Schools Mountain Ridge
High Schools Mountain Vista
School District Douglas Re-1
Others
Senior Community No
Ownership Individual
Acceptable Financing Cash, Conventional, FHA, VA Loan
Listing Terms Cash, Conventional, FHA, VA Loan
Special Listing Condition None
Read Less Info
Want to know what your home might be worth? Contact us for a FREE valuation!

Our team is ready to help you sell your home for the highest possible price ASAP

© 2024 METROLIST, INC., DBA RECOLORADO® – All Rights Reserved
6455 S. Yosemite St., Suite 500 Greenwood Village, CO 80111 USA
Bought with BSW Real Estate, LLC

Making real estate fun, simple and stress-free!






