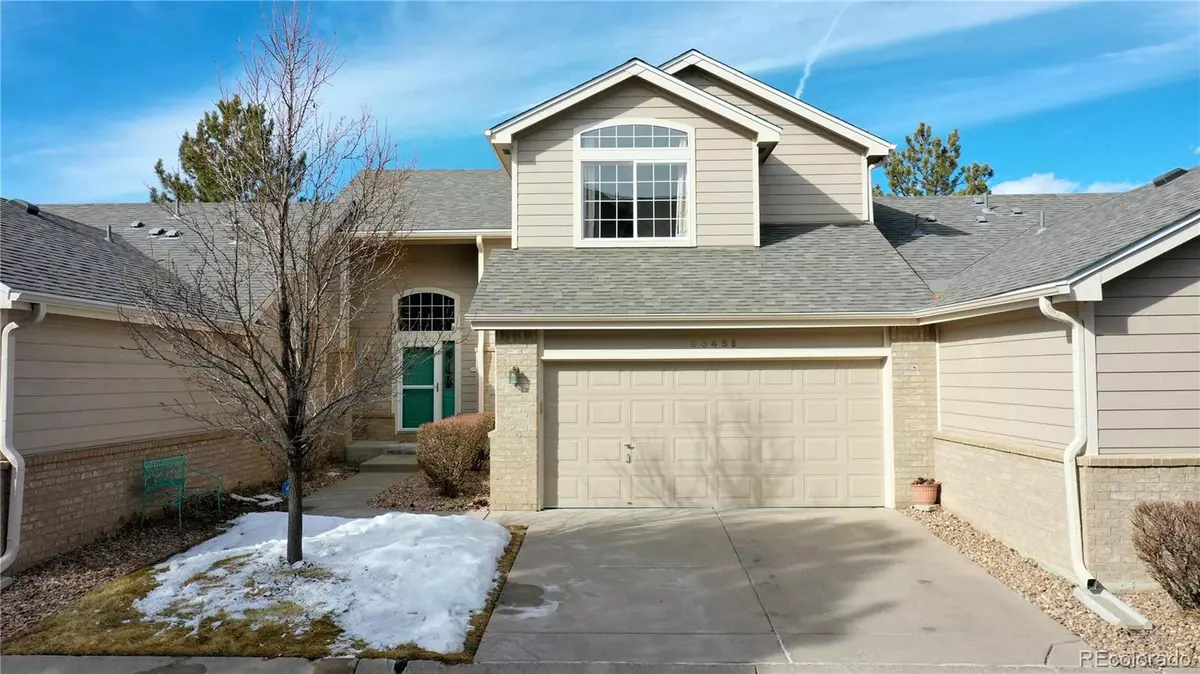$545,000
$500,000
9.0%For more information regarding the value of a property, please contact us for a free consultation.
2 Beds
4 Baths
1,497 SqFt
SOLD DATE : 03/16/2022
Key Details
Sold Price $545,000
Property Type Condo
Sub Type Condominium
Listing Status Sold
Purchase Type For Sale
Square Footage 1,497 sqft
Price per Sqft $364
Subdivision Promontory Pointe Condos 4Th Supp
MLS Listing ID 1775129
Sold Date 03/16/22
Style Contemporary
Bedrooms 2
Full Baths 1
Half Baths 1
Three Quarter Bath 2
Condo Fees $334
HOA Fees $334/mo
HOA Y/N Yes
Abv Grd Liv Area 1,497
Originating Board recolorado
Year Built 1998
Annual Tax Amount $1,261
Tax Year 2020
Acres 0.03
Property Description
Enjoy the wonderful surprise when you open the front door & see the Spectacular mountain views. Lots of large windows with natural sunlight in this three story beautiful condo. Finished garden lower level (Basement) that can be an office, gym, media room or add a third bedroom. 2 car spacious garage with built in shelving. Nice covered deck to enjoy your views & morning coffee. Second bathroom has been remodeled. Large Master Suite features a walk-in-closet, 5 piece bathroom & mountain views. Make this Lock & Leave condo your home. HOA includes exterior paint, exterior building maintenance, mowing, trash removal, snow shoveling, water bill, greenbelt, sprinkler systems, neighborhood pool & roof. Roof has been replaced 2021. Furnace replaced 2021. 2 cats will be removed for showings. Professional photography will be uploaded 2/22.
Location
State CO
County Jefferson
Zoning RES
Rooms
Basement Daylight, Finished, Unfinished
Interior
Interior Features Built-in Features, Ceiling Fan(s), Entrance Foyer, High Ceilings, High Speed Internet, Jet Action Tub, Kitchen Island, Primary Suite, Open Floorplan, Pantry, Vaulted Ceiling(s), Walk-In Closet(s)
Heating Forced Air
Cooling Attic Fan, Central Air
Flooring Carpet, Vinyl
Fireplaces Number 1
Fireplaces Type Family Room, Gas, Gas Log
Fireplace Y
Appliance Dishwasher, Disposal, Dryer, Microwave, Oven, Range, Refrigerator, Washer
Laundry Laundry Closet
Exterior
Garage Spaces 2.0
Fence Partial
Utilities Available Cable Available, Electricity Connected, Phone Available
View Mountain(s)
Roof Type Composition
Total Parking Spaces 2
Garage Yes
Building
Lot Description Greenbelt, Landscaped, Near Public Transit, Sprinklers In Front, Sprinklers In Rear
Sewer Public Sewer
Water Public
Level or Stories Three Or More
Structure Type Frame, Wood Siding
Schools
Elementary Schools Lukas
Middle Schools Wayne Carle
High Schools Standley Lake
School District Jefferson County R-1
Others
Senior Community No
Ownership Individual
Acceptable Financing Cash, Conventional, FHA, Jumbo, VA Loan
Listing Terms Cash, Conventional, FHA, Jumbo, VA Loan
Special Listing Condition None
Pets Allowed Cats OK, Dogs OK
Read Less Info
Want to know what your home might be worth? Contact us for a FREE valuation!

Our team is ready to help you sell your home for the highest possible price ASAP

© 2025 METROLIST, INC., DBA RECOLORADO® – All Rights Reserved
6455 S. Yosemite St., Suite 500 Greenwood Village, CO 80111 USA
Bought with Luxe Living
Making real estate fun, simple and stress-free!






