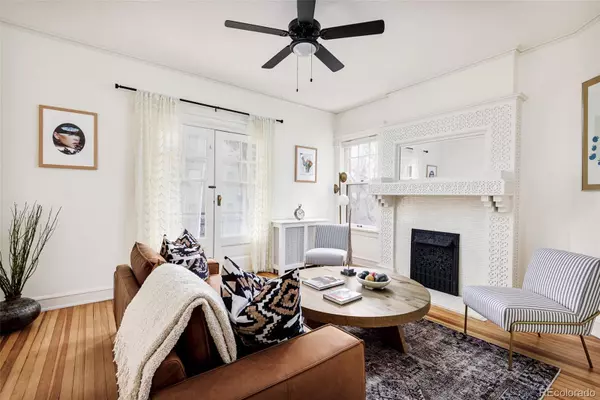$560,000
$525,000
6.7%For more information regarding the value of a property, please contact us for a free consultation.
3 Beds
1 Bath
1,260 SqFt
SOLD DATE : 03/09/2022
Key Details
Sold Price $560,000
Property Type Condo
Sub Type Condominium
Listing Status Sold
Purchase Type For Sale
Square Footage 1,260 sqft
Price per Sqft $444
Subdivision Capitol Hill
MLS Listing ID 9500796
Sold Date 03/09/22
Bedrooms 3
Full Baths 1
Condo Fees $544
HOA Fees $544/mo
HOA Y/N Yes
Originating Board recolorado
Year Built 1903
Annual Tax Amount $2,094
Tax Year 2020
Property Description
Charming original details captivate in this classic Capitol Hill residence. Stunning interiors are bathed in natural light from vast windows showcasing a floorplan flowing w/ high ceilings, wide hallways and newly refinished hardwood floors. Unique floor tiles adorn an updated kitchen w/ an eat-in space while a spacious dining area w/ built-ins offers room for hosting soirees. Enjoy relaxing and entertaining in a cozy living room anchored by an ornate fireplace. Glass French doors open to one of two balconies to enjoy morning coffee outdoors. Stained glass windows highlight pocket doors opening to a bedroom enveloped in exposed brick — an ideal space for a private home office. Two remaining bedrooms offer versatility and are complemented by an updated bathroom w/ a clawfoot tub. Residents enjoy the conveniences of a washer and dryer set, fresh paint, deeded parking and new ceiling fans and light fixtures. A common area rooftop deck and an ideal location complete this coveted residence.
Location
State CO
County Denver
Zoning G-MU-5
Rooms
Main Level Bedrooms 3
Interior
Interior Features Built-in Features, Ceiling Fan(s), Eat-in Kitchen, High Ceilings, No Stairs, Open Floorplan
Heating Hot Water
Cooling None
Flooring Tile, Wood
Fireplaces Number 1
Fireplaces Type Living Room
Fireplace Y
Appliance Dishwasher, Dryer, Range, Refrigerator, Washer
Laundry In Unit
Exterior
Utilities Available Cable Available, Electricity Connected, Internet Access (Wired), Natural Gas Connected
View City
Roof Type Rolled/Hot Mop, Spanish Tile
Total Parking Spaces 1
Garage No
Building
Lot Description Historical District, Near Public Transit
Story One
Sewer Public Sewer
Water Public
Level or Stories One
Structure Type Block, Brick, Stucco
Schools
Elementary Schools Dora Moore
Middle Schools Morey
High Schools East
School District Denver 1
Others
Senior Community No
Ownership Individual
Acceptable Financing Cash, Conventional, Other
Listing Terms Cash, Conventional, Other
Special Listing Condition None
Pets Description Cats OK, Dogs OK, Yes
Read Less Info
Want to know what your home might be worth? Contact us for a FREE valuation!

Our team is ready to help you sell your home for the highest possible price ASAP

© 2024 METROLIST, INC., DBA RECOLORADO® – All Rights Reserved
6455 S. Yosemite St., Suite 500 Greenwood Village, CO 80111 USA
Bought with RE/MAX ALLIANCE

Making real estate fun, simple and stress-free!






