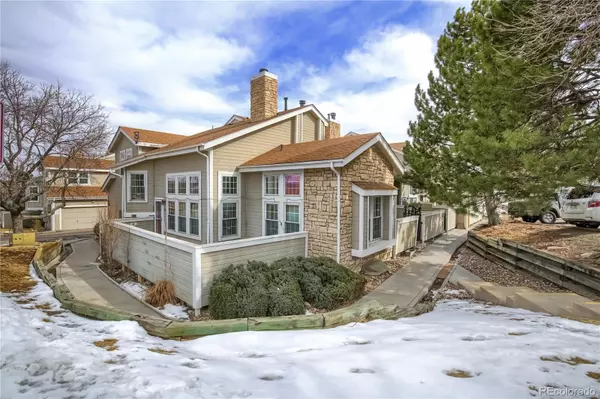$400,000
$375,000
6.7%For more information regarding the value of a property, please contact us for a free consultation.
2 Beds
2 Baths
1,404 SqFt
SOLD DATE : 03/22/2022
Key Details
Sold Price $400,000
Property Type Condo
Sub Type Condominium
Listing Status Sold
Purchase Type For Sale
Square Footage 1,404 sqft
Price per Sqft $284
Subdivision Hidden Lake
MLS Listing ID 6640296
Sold Date 03/22/22
Bedrooms 2
Full Baths 1
Three Quarter Bath 1
Condo Fees $306
HOA Fees $306/mo
HOA Y/N Yes
Abv Grd Liv Area 956
Originating Board recolorado
Year Built 1986
Annual Tax Amount $2,249
Tax Year 2020
Acres 0.06
Property Description
Dont miss this amazing townhome located in The Yacht Club neighborhood next to Hidden Lake. This home is located minutes from the light rail, I-70 and I-76 with quick access into Downtown Denver and the mountains! Sunlight pours into the living area with vaulted ceilings and an open layout. On a cold winters day, cozy up to your gas fire place and have some hot cocoa. Easy to entertain in the nice open kitchen with granite counters. Upstairs you will find the master bedroom with adjoining bath and a huge loft with a ton of natural light! Downstairs offers a 2nd bedroom and 3/4 bath and laundry room. Perfect separation for a roommate situation. This space can also be used as a family room. This home also includes a 2 car attached garage and fenced in front yard/porch area perfect for your puppies! Enjoy walking around the community and taking in the amazing sunsets near the lake. In the summer, cool off by taking a swim in the newly updated pool. Go grab a margarita at the Lakes restaurant, only a short walk away! Call me with any questions! virtual walkthrough tour here https://my.matterport.com/show/?m=vDFKWSpCKVc
Location
State CO
County Jefferson
Rooms
Basement Finished, Full
Interior
Interior Features Granite Counters, High Ceilings, Jack & Jill Bathroom, Primary Suite, Open Floorplan, Vaulted Ceiling(s)
Heating Forced Air, Natural Gas
Cooling Central Air
Flooring Laminate
Fireplaces Number 1
Fireplaces Type Gas
Fireplace Y
Appliance Dishwasher, Disposal, Dryer, Microwave, Range, Refrigerator, Washer
Exterior
Exterior Feature Private Yard
Garage Spaces 2.0
Fence Full
Roof Type Composition
Total Parking Spaces 2
Garage Yes
Building
Sewer Community Sewer
Water Public
Level or Stories Three Or More
Structure Type Frame
Schools
Elementary Schools Tennyson Knolls
Middle Schools Scott Carpenter
High Schools Westminster
School District Westminster Public Schools
Others
Senior Community No
Ownership Individual
Acceptable Financing Cash, Conventional
Listing Terms Cash, Conventional
Special Listing Condition None
Pets Allowed Yes
Read Less Info
Want to know what your home might be worth? Contact us for a FREE valuation!

Our team is ready to help you sell your home for the highest possible price ASAP

© 2025 METROLIST, INC., DBA RECOLORADO® – All Rights Reserved
6455 S. Yosemite St., Suite 500 Greenwood Village, CO 80111 USA
Bought with Keller Williams Advantage Realty LLC
Making real estate fun, simple and stress-free!






