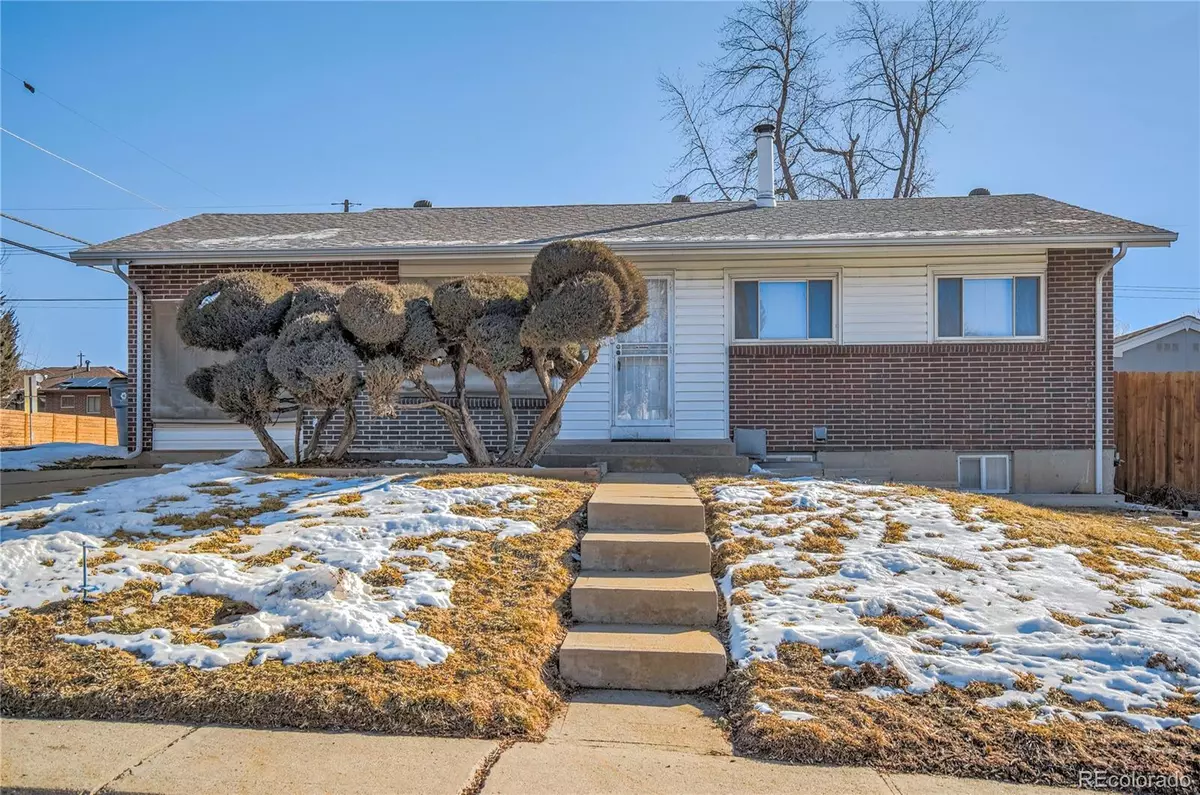$575,000
$575,000
For more information regarding the value of a property, please contact us for a free consultation.
5 Beds
2 Baths
2,562 SqFt
SOLD DATE : 03/02/2022
Key Details
Sold Price $575,000
Property Type Single Family Home
Sub Type Single Family Residence
Listing Status Sold
Purchase Type For Sale
Square Footage 2,562 sqft
Price per Sqft $224
Subdivision Harvey Park South
MLS Listing ID 1866025
Sold Date 03/02/22
Bedrooms 5
Full Baths 1
Three Quarter Bath 1
HOA Y/N No
Originating Board recolorado
Year Built 1956
Annual Tax Amount $1,568
Tax Year 2020
Lot Size 8,276 Sqft
Acres 0.19
Property Description
Welcome to this 1956 Brick Rambler in the highly sought-after Harvey Park South neighborhood! As you enter the home you are greeted by a spacious living room ready for you to uncover the hardwood floor beauty sitting right beneath the carpet. As you exit the living room you enter the formal dining room, followed by a more casual space for cards and game night and then into the spacious kitchen that is ready for your own special touches. The main floor also offers 3 bedrooms, and a full bath. If this isn’t enough, head down to the basement which contains a large family with wood burning fireplace along with two bedrooms, a full-size bath, large laundry and mechanical room.
This classic rancher is truly a gem ready and waiting for your own customization inside and out! The corner lot itself sits on over 8,000 sq. ft. with a detached 2 car garage. Additionally, there is a huge fully fenced back yard which includes a 2020 storage shed ready for you to store your lawn equipment for gardening and outdoor living space beautification. Also enjoy summer evening cookouts and a game of horseshoes around the pits! Another perk of this home? NO HOA!
Conveniently located in a lovely community, this home is sure to become your favorite neighborhood to call home. With easy access to downtown Denver, Belmar, Red Rocks Amphitheater, a variety of shops and restaurants as well easy access to the mountains and trail systems for tons of hiking and biking.
Location
State CO
County Denver
Zoning S-SU-D
Rooms
Basement Full
Main Level Bedrooms 3
Interior
Interior Features Breakfast Nook, Laminate Counters, Utility Sink
Heating Electric, Natural Gas, Wall Furnace, Wood Stove
Cooling Central Air
Flooring Carpet, Laminate, Linoleum, Tile, Wood
Fireplaces Number 1
Fireplaces Type Basement, Free Standing, Wood Burning Stove
Fireplace Y
Appliance Cooktop, Dishwasher, Disposal, Electric Water Heater, Microwave, Oven, Refrigerator
Exterior
Exterior Feature Private Yard
Garage Concrete
Garage Spaces 2.0
Fence Partial
Utilities Available Cable Available, Electricity Connected, Internet Access (Wired), Natural Gas Connected, Phone Available
View Mountain(s)
Roof Type Architecural Shingle
Parking Type Concrete
Total Parking Spaces 2
Garage No
Building
Lot Description Corner Lot, Landscaped, Level, Sprinklers In Front, Sprinklers In Rear
Story One
Foundation Slab
Sewer Public Sewer
Water Public
Level or Stories One
Structure Type Brick
Schools
Elementary Schools Sabin
Middle Schools Dsst: College View
High Schools John F. Kennedy
School District Denver 1
Others
Senior Community No
Ownership Estate
Acceptable Financing Cash, Conventional, FHA, VA Loan
Listing Terms Cash, Conventional, FHA, VA Loan
Special Listing Condition None
Read Less Info
Want to know what your home might be worth? Contact us for a FREE valuation!

Our team is ready to help you sell your home for the highest possible price ASAP

© 2024 METROLIST, INC., DBA RECOLORADO® – All Rights Reserved
6455 S. Yosemite St., Suite 500 Greenwood Village, CO 80111 USA
Bought with Bev Maes Inc

Making real estate fun, simple and stress-free!






