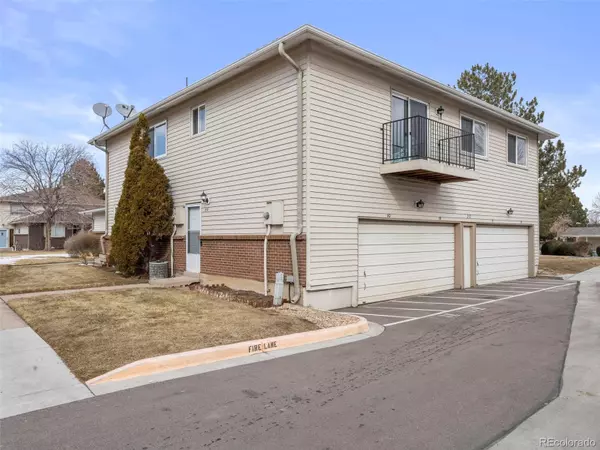$295,000
$275,000
7.3%For more information regarding the value of a property, please contact us for a free consultation.
2 Beds
1 Bath
860 SqFt
SOLD DATE : 03/02/2022
Key Details
Sold Price $295,000
Property Type Multi-Family
Sub Type Multi-Family
Listing Status Sold
Purchase Type For Sale
Square Footage 860 sqft
Price per Sqft $343
Subdivision Jefferson Green
MLS Listing ID 3541376
Sold Date 03/02/22
Bedrooms 2
Full Baths 1
Condo Fees $325
HOA Fees $325/mo
HOA Y/N Yes
Originating Board recolorado
Year Built 1971
Annual Tax Amount $1,468
Tax Year 2021
Property Description
Welcome home to low-maintenance living; a bright townhome featuring a remodeled kitchen and generously-sized living areas, plus a stackable washer and dryer. The home has two parking spaces just steps away, one space in the shared garage plus a reserved parking space. Enter from the ground-level, private entrance then up the stairs to the nice and open living room with views of the foothills. The kitchen features granite counters, white cabinetry, and stainless-steel appliances, with an adjacent dining area with a shiplap accent wall. South-facing, the unit gets great sun exposure, and a private balcony provides space to relax outside. Down the hall, you’ll find two nicely sized bedrooms and a full bathroom. Rare to the unit is an extra storage closet, located in the garage.
The Jefferson Green community has an outdoor pool and playground, adjacent to the home, with lots of green space to roam. This unit is nestled in the center of the community, away from busy streets. Close to walking trails, Bear Creek Park and bike paths, and Red Rocks Amphitheater, plus shopping and dining. A great location close to 285 with easy access to the mountains and freeways or public transportation.
Location
State CO
County Jefferson
Rooms
Main Level Bedrooms 2
Interior
Interior Features Eat-in Kitchen, Granite Counters, Open Floorplan, Smoke Free
Heating Forced Air
Cooling Central Air
Flooring Carpet, Tile
Fireplace N
Appliance Convection Oven, Dishwasher, Dryer, Range, Refrigerator, Washer
Laundry In Unit
Exterior
Exterior Feature Balcony
Garage Concrete, Storage
Garage Spaces 1.0
Pool Outdoor Pool
Utilities Available Electricity Connected, Natural Gas Available
View Mountain(s)
Roof Type Composition
Parking Type Concrete, Storage
Total Parking Spaces 2
Garage Yes
Building
Lot Description Near Public Transit
Story One
Sewer Public Sewer
Water Public
Level or Stories One
Structure Type Frame
Schools
Elementary Schools Bear Creek
Middle Schools Carmody
High Schools Bear Creek
School District Jefferson County R-1
Others
Senior Community No
Ownership Individual
Acceptable Financing Cash, Conventional, FHA, VA Loan
Listing Terms Cash, Conventional, FHA, VA Loan
Special Listing Condition None
Read Less Info
Want to know what your home might be worth? Contact us for a FREE valuation!

Our team is ready to help you sell your home for the highest possible price ASAP

© 2024 METROLIST, INC., DBA RECOLORADO® – All Rights Reserved
6455 S. Yosemite St., Suite 500 Greenwood Village, CO 80111 USA
Bought with RE/MAX NORTHWEST INC

Making real estate fun, simple and stress-free!






