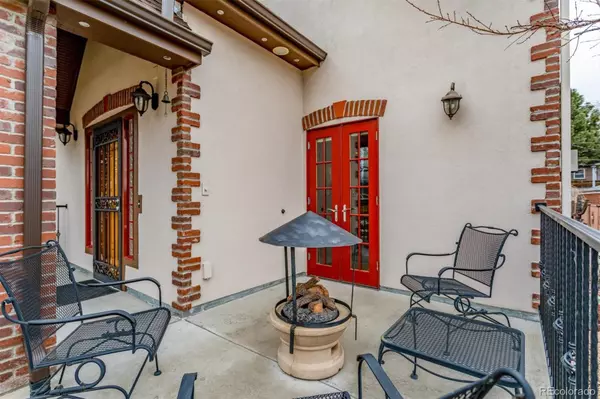$1,405,000
$1,424,900
1.4%For more information regarding the value of a property, please contact us for a free consultation.
5 Beds
4 Baths
4,857 SqFt
SOLD DATE : 04/29/2022
Key Details
Sold Price $1,405,000
Property Type Single Family Home
Sub Type Single Family Residence
Listing Status Sold
Purchase Type For Sale
Square Footage 4,857 sqft
Price per Sqft $289
Subdivision Washington Park
MLS Listing ID 7136101
Sold Date 04/29/22
Style Tudor
Bedrooms 5
Full Baths 2
Three Quarter Bath 2
HOA Y/N No
Originating Board recolorado
Year Built 2004
Annual Tax Amount $6,660
Tax Year 2020
Lot Size 6,098 Sqft
Acres 0.14
Property Description
Warm & inviting Washington Park gem! The spacious and open main level features gleaming hardwood floors, & large living & dining area–perfect for entertaining! Gourmet chef’s kitchen w/ abundant 42-inch birch cabinetry, quartz countertops, & stainless steel appliances! The flexible main level floorplan features 3 bedrooms (or two plus a study)! A master suite on the 1st floor boasts a lovely private bath with glass block steam shower and double vanities! A full hall bath nicely serves the other 2 bedrooms. Upstairs is a stunning 2nd master suite – a true retreat! There are dramatic sloped ceilings, crown molding, exquisite tongue & groove accents, and a large walk-in closet! Pamper yourself in the 5-piece master bath with heated floor, glass block shower and jetted soaking tub! Large sitting/great room with an in-wall gas fireplace featuring glass mosaic tile surround & art/entertainment niches on either side! Don’t miss the 2nd walk-in closet in this room! The finished basement boasts a family room w/ plumbing for future wet bar, an additional bedroom & 3/4 bath, a bonus room that could be finished as a 2nd office, workout or hobby room, & laundry and storage areas! Beautiful stamped concrete patio is perfect for relaxing with friends & family! Low-maintenance landscaping & garden areas! Apple, apricot, & peach trees! Extra special features include built-in shelving, 3 fireplaces, private balcony off the master, Velux skylights, tankless hot water, newer roof, newer exterior paint, gas firepit on the front patio, & an oversized 2-car detached garage w/ adjoining finished & heated room - perfect for office, workout room, or studio! Per the seller this is a quiet street w/ lots of kids! Walk 1/2 block to Wash Park, & Cherry Creek & Downtown Denver shopping & entertainment are less than a 10 minute drive away! Easy access to I-25, & a 3 block walk to the light rail! This is truly a special home w/ amenities galore in one of Denver’s most desirable neighborhoods!
Location
State CO
County Denver
Zoning U-SU-C
Rooms
Basement Finished, Full
Main Level Bedrooms 3
Interior
Interior Features Audio/Video Controls, Built-in Features, Ceiling Fan(s), Five Piece Bath, High Ceilings, Jack & Jill Bathroom, Jet Action Tub, Primary Suite, Open Floorplan, Quartz Counters, Sound System, Vaulted Ceiling(s), Walk-In Closet(s)
Heating Forced Air
Cooling Central Air
Flooring Carpet, Wood
Fireplaces Number 3
Fireplaces Type Family Room, Gas, Great Room, Living Room
Fireplace Y
Appliance Cooktop, Dishwasher, Disposal, Microwave, Oven, Range, Refrigerator, Tankless Water Heater
Exterior
Exterior Feature Balcony, Fire Pit, Garden, Gas Valve, Lighting, Private Yard
Garage Spaces 2.0
Fence Full
View Mountain(s)
Roof Type Composition
Total Parking Spaces 2
Garage No
Building
Lot Description Level
Story Two
Sewer Public Sewer
Water Public
Level or Stories Two
Structure Type Stucco
Schools
Elementary Schools Steele
Middle Schools Merrill
High Schools South
School District Denver 1
Others
Senior Community No
Ownership Individual
Acceptable Financing Cash, Conventional
Listing Terms Cash, Conventional
Special Listing Condition None
Read Less Info
Want to know what your home might be worth? Contact us for a FREE valuation!

Our team is ready to help you sell your home for the highest possible price ASAP

© 2024 METROLIST, INC., DBA RECOLORADO® – All Rights Reserved
6455 S. Yosemite St., Suite 500 Greenwood Village, CO 80111 USA
Bought with Aspen Gold Realty

Making real estate fun, simple and stress-free!






