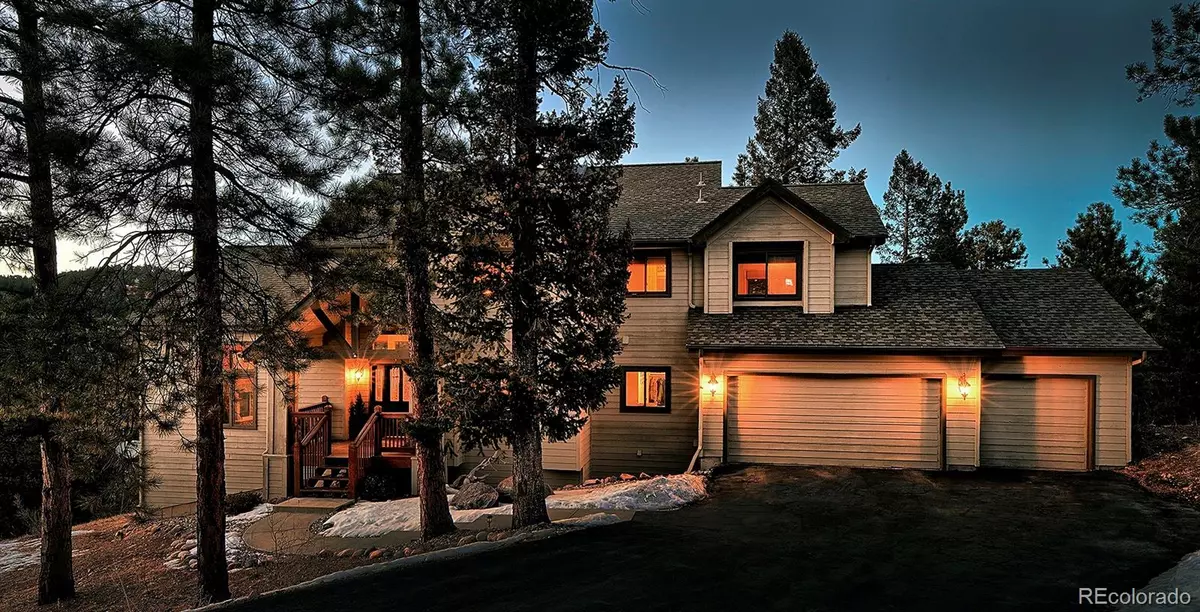$1,295,000
$1,395,000
7.2%For more information regarding the value of a property, please contact us for a free consultation.
4 Beds
4 Baths
4,534 SqFt
SOLD DATE : 04/22/2022
Key Details
Sold Price $1,295,000
Property Type Single Family Home
Sub Type Single Family Residence
Listing Status Sold
Purchase Type For Sale
Square Footage 4,534 sqft
Price per Sqft $285
Subdivision Douglas Ranch
MLS Listing ID 4842286
Sold Date 04/22/22
Bedrooms 4
Full Baths 4
Condo Fees $500
HOA Fees $41/ann
HOA Y/N Yes
Originating Board recolorado
Year Built 1993
Annual Tax Amount $4,210
Tax Year 2020
Lot Size 5.360 Acres
Acres 5.36
Property Description
Breathtaking panoramic mountain top views of Lions Head on 5.36 private acres situated in an exclusive enclave of custom homes. Sun drenched 4 beds 4 bath hunky mountain contemporary will steal your hearts! Every room is simply warm and inviting! Walk into lovely slate foyer into tall endless vaulted ceilings in family room with floor to ceiling windows, stone gas fire place, warm hardwoods with easy flow access to wrap around generous deck for views of your private acreage nestled amongst the healthy and mature tree line. Open Concept takes you right into french country style kitchen, sweet naturally sunned breakfast nook, hard woods, stainless steel appliances and wonderful convenient pantry. Private dining room with windows ideal for entertaining. Perfect quiet home office on main level with double doors and could be used for over flow sleeping and for guests, built in shelves and lots of natural light. Master bedroom is upper level, generous in size and boats many windows overlooking magnificent trees and mountains. Master suite bath is 5 piece, soaking tub, seamless shower, wonderful large walk in closet. 2nd bedroom is upper level and could be used as 2nd home office. 3rd bedroom upper level is large in size, and has plentiful closets and windows. Lower level large entertaining area has gorgeous stone pillars, wet bar, additional private patio,walkout to your acreage and roam the land, workout area attached. 4th bedroom is lower level and cozy and private with detached full bathroom ideal for guests. Easy clean slate floors in mudroom & 1st floor laundry is idealy located right off the 3 car garage ready for all your recreational needs. Simple 25-minute drive to C470, and just a swift drive to the quaint mountain towns of Conifer and Bailey Colorado! Staunton State park is across the road. Private, quiet,spacious, custom and gorgeous all the way around! Put your hiking shoes ON. Copy/Paste Tour https://vimeo.com/684326451
Location
State CO
County Jefferson
Zoning P-D
Rooms
Basement Finished
Interior
Heating Forced Air
Cooling Central Air, None
Fireplaces Number 1
Fireplace Y
Appliance Cooktop, Dishwasher, Disposal, Double Oven, Dryer, Microwave, Refrigerator, Washer
Exterior
Garage Spaces 3.0
Roof Type Composition
Total Parking Spaces 3
Garage Yes
Building
Story Two
Sewer Septic Tank
Water Well
Level or Stories Two
Structure Type Frame
Schools
Elementary Schools Elk Creek
Middle Schools West Jefferson
High Schools Conifer
School District Jefferson County R-1
Others
Senior Community No
Ownership Individual
Acceptable Financing Cash, Conventional
Listing Terms Cash, Conventional
Special Listing Condition None
Read Less Info
Want to know what your home might be worth? Contact us for a FREE valuation!

Our team is ready to help you sell your home for the highest possible price ASAP

© 2024 METROLIST, INC., DBA RECOLORADO® – All Rights Reserved
6455 S. Yosemite St., Suite 500 Greenwood Village, CO 80111 USA
Bought with Mountain Metro Real Estate and Development, Inc

Making real estate fun, simple and stress-free!






