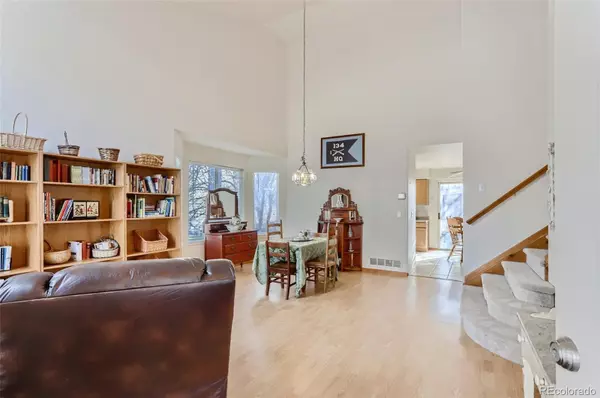$618,000
$600,000
3.0%For more information regarding the value of a property, please contact us for a free consultation.
3 Beds
4 Baths
2,468 SqFt
SOLD DATE : 03/31/2022
Key Details
Sold Price $618,000
Property Type Single Family Home
Sub Type Single Family Residence
Listing Status Sold
Purchase Type For Sale
Square Footage 2,468 sqft
Price per Sqft $250
Subdivision Torrey Peaks
MLS Listing ID 4241923
Sold Date 03/31/22
Style Contemporary
Bedrooms 3
Full Baths 3
Half Baths 1
Condo Fees $30
HOA Fees $30/mo
HOA Y/N Yes
Abv Grd Liv Area 1,855
Originating Board recolorado
Year Built 1994
Annual Tax Amount $2,319
Tax Year 2020
Acres 0.12
Property Description
Move-In ready 2 Story. 3 bed, 3 bath, 2 car garage. This home is light & bright, with lots of natural sun, fresh neutral colors and an open floor plan. Upon entering you are greeted by vaulted ceilings in the formal living room and formal dining room, both great for entertaining. The spacious family room has a cozy gas fireplace. Your chef will love this kitchen with ample counter space, plentiful cabinets, a large pantry & stainless steel appliances included. Stunning hard woods throughout. Upstairs features master retreat including a bonus area large enough for an office, a private five piece bath with double sinks and a walk-in closet. Upstairs includes two more bedrooms and a full bath; great for younger kids or guests. Convenient main floor laundry and half bath. Finished basement boasts an additional office that could easily be a 4th (non-conforming) bedroom. Or add a closet and you have a conforming forth bedroom. There's also a full bath which makes the basement perfect for multi-generational living, teens or in-laws. The basement recreation space with bar area has potential for a man cave, theater space or anything else you need extra space for. Generous storage. Relax on your trex deck while enjoying your mini orchard of two apple trees, two cherry trees, a dwarf Juliet cherry tree and two grape vines (concord and white). The raised garden bed and mature herb garden established in yard: lavender, lemon balm, catmint, chives, bee balm ( bergamot) are ready for Spring. Your pets will be happy in this sizable back yard. Jefferson County R-1 school district. Close to parks & trails. Close to restaurants and shops. Reasonable HOA.
Location
State CO
County Jefferson
Zoning RE-1
Rooms
Basement Bath/Stubbed, Finished, Sump Pump
Interior
Interior Features Built-in Features, Ceiling Fan(s), Eat-in Kitchen, Five Piece Bath, High Speed Internet, Primary Suite, Open Floorplan, Pantry, Smoke Free, Vaulted Ceiling(s), Walk-In Closet(s)
Heating Forced Air, Natural Gas
Cooling Air Conditioning-Room
Flooring Carpet, Laminate, Tile
Fireplaces Number 1
Fireplaces Type Family Room, Gas
Fireplace Y
Appliance Dishwasher, Disposal, Dryer, Microwave, Oven, Refrigerator, Sump Pump, Washer
Exterior
Exterior Feature Garden, Private Yard, Rain Gutters
Parking Features Concrete, Lighted
Garage Spaces 2.0
Utilities Available Cable Available, Electricity Connected, Internet Access (Wired), Natural Gas Connected, Phone Available
Roof Type Composition
Total Parking Spaces 2
Garage Yes
Building
Lot Description Landscaped, Many Trees, Sprinklers In Front, Sprinklers In Rear
Foundation Slab
Sewer Public Sewer
Water Public
Level or Stories Two
Structure Type Brick, Frame, Wood Siding
Schools
Elementary Schools Ryan
Middle Schools Mandalay
High Schools Standley Lake
School District Jefferson County R-1
Others
Senior Community No
Ownership Individual
Acceptable Financing Cash, Conventional, FHA, VA Loan
Listing Terms Cash, Conventional, FHA, VA Loan
Special Listing Condition None
Read Less Info
Want to know what your home might be worth? Contact us for a FREE valuation!

Our team is ready to help you sell your home for the highest possible price ASAP

© 2024 METROLIST, INC., DBA RECOLORADO® – All Rights Reserved
6455 S. Yosemite St., Suite 500 Greenwood Village, CO 80111 USA
Bought with Your Castle Real Estate Inc
Making real estate fun, simple and stress-free!






