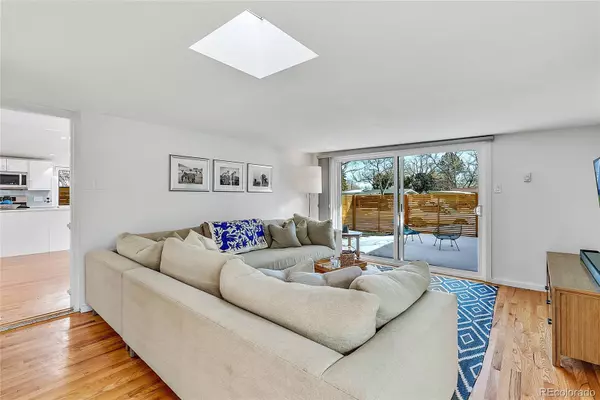$840,000
$775,000
8.4%For more information regarding the value of a property, please contact us for a free consultation.
3 Beds
2 Baths
1,768 SqFt
SOLD DATE : 03/25/2022
Key Details
Sold Price $840,000
Property Type Single Family Home
Sub Type Single Family Residence
Listing Status Sold
Purchase Type For Sale
Square Footage 1,768 sqft
Price per Sqft $475
Subdivision Harvey Park
MLS Listing ID 6337067
Sold Date 03/25/22
Style Mid-Century Modern
Bedrooms 3
Full Baths 1
Three Quarter Bath 1
HOA Y/N No
Originating Board recolorado
Year Built 1955
Annual Tax Amount $2,049
Tax Year 2020
Lot Size 6,098 Sqft
Acres 0.14
Property Description
A nostalgic escape is discovered in this Cliff May mid-century modern home flowing w/ luxurious updates throughout. Concealed by a new wooden fence, a front patio offers space for enjoying morning coffee. Residents are welcomed further into the home flowing w/ an open, circular floorplan. A dining area poised beneath a contemporary chandelier is adjoined to a quaint living room for seamless entertaining. White cabinetry, stainless-steel appliances and a center island highlight a sleek, updated kitchen. New sliding glass doors in a spacious second living room lead outdoors to a remodeled patio and a detached Mod Shed perfect for a private office. Three gracious bedrooms are complemented by two upgraded bathrooms. Custom closet built-ins and roller shades are found throughout the home, and a new Miele washer + dryer set is an added convenience. A fully encapsulated crawl space offers functional storage and additional updates include new interior + exterior paint and smart home features.
Location
State CO
County Denver
Zoning S-SU-D
Rooms
Basement Crawl Space
Main Level Bedrooms 3
Interior
Interior Features Built-in Features, Eat-in Kitchen, High Ceilings, No Stairs, Open Floorplan, Walk-In Closet(s)
Heating Baseboard, Electric, Forced Air, Natural Gas
Cooling Central Air
Flooring Wood
Fireplaces Number 1
Fireplaces Type Family Room
Fireplace Y
Appliance Dishwasher, Dryer, Microwave, Range, Refrigerator, Washer
Laundry In Unit
Exterior
Exterior Feature Lighting, Private Yard, Rain Gutters
Fence Full
Utilities Available Cable Available, Electricity Connected, Internet Access (Wired), Natural Gas Connected
Roof Type Rolled/Hot Mop
Total Parking Spaces 1
Garage No
Building
Lot Description Level, Sprinklers In Front, Sprinklers In Rear
Story One
Sewer Public Sewer
Water Public
Level or Stories One
Structure Type Frame, Wood Siding
Schools
Elementary Schools Doull
Middle Schools Henry
High Schools Abraham Lincoln
School District Denver 1
Others
Senior Community No
Ownership Individual
Acceptable Financing Cash, Conventional, Other
Listing Terms Cash, Conventional, Other
Special Listing Condition None
Read Less Info
Want to know what your home might be worth? Contact us for a FREE valuation!

Our team is ready to help you sell your home for the highest possible price ASAP

© 2024 METROLIST, INC., DBA RECOLORADO® – All Rights Reserved
6455 S. Yosemite St., Suite 500 Greenwood Village, CO 80111 USA
Bought with Compass - Denver

Making real estate fun, simple and stress-free!






