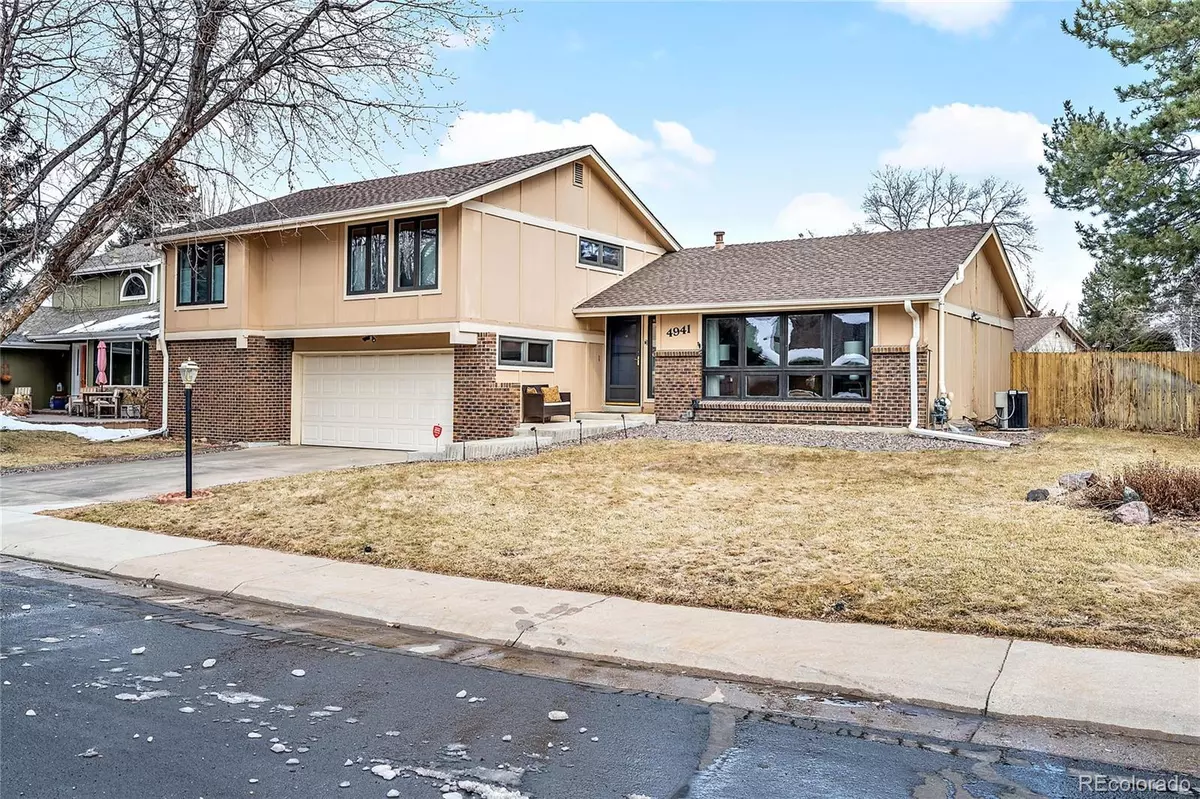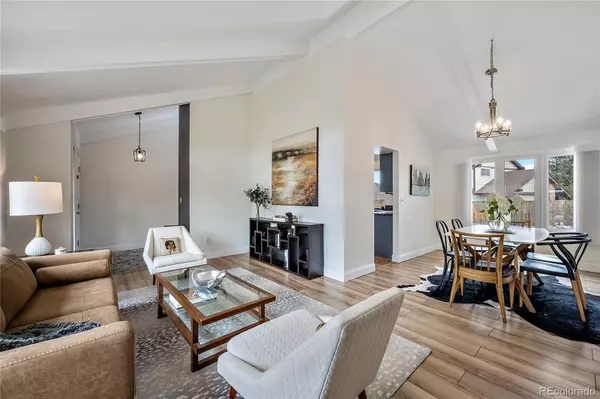$785,000
$685,000
14.6%For more information regarding the value of a property, please contact us for a free consultation.
3 Beds
3 Baths
2,277 SqFt
SOLD DATE : 03/15/2022
Key Details
Sold Price $785,000
Property Type Single Family Home
Sub Type Single Family Residence
Listing Status Sold
Purchase Type For Sale
Square Footage 2,277 sqft
Price per Sqft $344
Subdivision Hyland Greens
MLS Listing ID 5226883
Sold Date 03/15/22
Bedrooms 3
Full Baths 1
Three Quarter Bath 2
Condo Fees $221
HOA Fees $73/qua
HOA Y/N Yes
Abv Grd Liv Area 2,277
Originating Board recolorado
Year Built 1974
Annual Tax Amount $3,222
Tax Year 2020
Acres 0.19
Property Description
Simply Charming! Perfectly located within the idyllic Hyland Greens sub-division, this home is a great opportunity and just a 20 minute commute to Denver Union Station and Boulder. The fresh and sun-filled open floor plan with vaulted and beamed ceilings has great energy and is a joyful space for entertaining with its large yard and covered patio ready for the party to begin. Recent updates and lovingly lived in with 3 bedrooms, 3 bathrooms and spacious home office that could easily be converted into a 4th bedroom. Close proximity to the community pool, tennis courts and park with beautiful mature trees surrounding this peaceful neighborhood. Neighbors enjoy walking paths, recently renovated tennis courts and discounted golf passes to Hyland Hills golf course. In summer, the community hosts food truck nights and block parties at the pool. Minutes to great shopping and restaurants.
Location
State CO
County Adams
Rooms
Basement Partial
Interior
Interior Features Ceiling Fan(s), Eat-in Kitchen, Entrance Foyer, Granite Counters, Primary Suite, Open Floorplan, Vaulted Ceiling(s)
Heating Forced Air, Natural Gas
Cooling Central Air
Fireplaces Number 1
Fireplaces Type Family Room
Fireplace Y
Appliance Dishwasher, Dryer, Microwave, Range, Refrigerator, Washer
Exterior
Exterior Feature Heated Gutters, Private Yard
Garage Spaces 2.0
Roof Type Composition
Total Parking Spaces 2
Garage Yes
Building
Sewer Public Sewer
Water Public
Level or Stories Multi/Split
Structure Type Brick, Frame, Wood Siding
Schools
Elementary Schools Sunset Ridge
Middle Schools Shaw Heights
High Schools Westminster
School District Westminster Public Schools
Others
Senior Community No
Ownership Individual
Acceptable Financing Cash, Conventional
Listing Terms Cash, Conventional
Special Listing Condition None
Read Less Info
Want to know what your home might be worth? Contact us for a FREE valuation!

Our team is ready to help you sell your home for the highest possible price ASAP

© 2024 METROLIST, INC., DBA RECOLORADO® – All Rights Reserved
6455 S. Yosemite St., Suite 500 Greenwood Village, CO 80111 USA
Bought with Berkshire Hathaway HomeServices IRE Denver
Making real estate fun, simple and stress-free!






