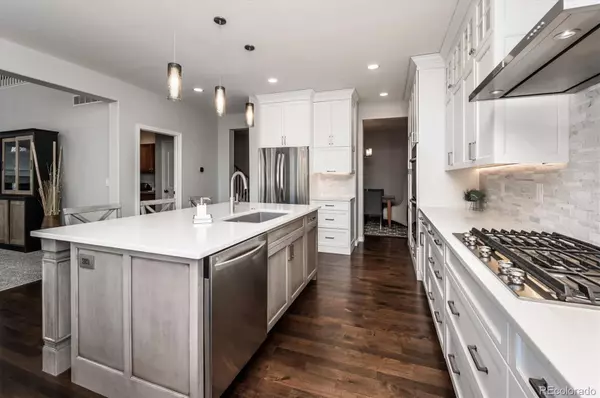$1,250,000
$1,100,000
13.6%For more information regarding the value of a property, please contact us for a free consultation.
5 Beds
4 Baths
3,641 SqFt
SOLD DATE : 04/29/2022
Key Details
Sold Price $1,250,000
Property Type Single Family Home
Sub Type Single Family Residence
Listing Status Sold
Purchase Type For Sale
Square Footage 3,641 sqft
Price per Sqft $343
Subdivision The Hearth
MLS Listing ID 9909548
Sold Date 04/29/22
Style Traditional
Bedrooms 5
Full Baths 3
Three Quarter Bath 1
Condo Fees $189
HOA Fees $15
HOA Y/N Yes
Originating Board recolorado
Year Built 2007
Annual Tax Amount $4,558
Tax Year 2020
Lot Size 6,534 Sqft
Acres 0.15
Property Description
This Impeccable Home is Located in The Hearth, Highly Sought after Neighborhood*High End Upgrades Throughout-$150k+ in Upgrades By the Current Owners*Stunning Kitchen Remodel: Quartz Countertops, Custom Cabinets with Crown Molding, Designer Marble Backsplash, Expansive Kitchen Island, High End Appliances, 5 Burner Gas Stove, Newer Refrigerator*Upgraded Dining Room with Beautifully Designed Custom Built In Cabinet with Marble Backsplash, Wine Rack and Glass Cabinet Doors*Walnut Hardwood Floors*Spacious Master Retreat with Custom Barn Door is separated from the other rooms on the same floor*Spa Like 5-piece Master Bathroom: Upgraded Tile Shower, Newer Master Bath Fixtures, Granite Countertops, Walk In Closet with Custom Built-ins*Shea Hawthorne model with 3rd floor loft-Great Flex Space with Endless possibilities: Office, Fitness Room, Home Entertainment Space, Play Area*The 2nd floor also Includes a Full Guest Suite with Bath & Additional Loft Area*Expansive Ceilings and Windows Throughout add an Abundance of Natural Light*Backyard Oasis with an Extra Large Yard that has Views of the Open Space*Recent Landscaping Renovation Includes Paver Patio with Fire Pit & Built-in Seating, Huge Trex Deck with Bench Seating, All to Enjoy the Great Colorado Weather*3-Car Tandem Garage*Very Short Walking Distance to Southridge Rec Center, Open Space Trails, & Paintbrush Park* Quick access to Shopping, Amenities, & Highways*Showings start April 1st*
Location
State CO
County Douglas
Zoning PDU
Rooms
Basement Bath/Stubbed, Unfinished
Main Level Bedrooms 1
Interior
Interior Features Built-in Features, Ceiling Fan(s), Eat-in Kitchen, Entrance Foyer, Five Piece Bath, High Ceilings, High Speed Internet, Kitchen Island, Open Floorplan, Primary Suite, Quartz Counters, Smart Thermostat, Smoke Free, Vaulted Ceiling(s), Walk-In Closet(s)
Heating Forced Air, Natural Gas
Cooling Central Air
Flooring Carpet, Tile, Wood
Fireplaces Number 1
Fireplaces Type Gas Log, Living Room
Fireplace Y
Appliance Cooktop, Dishwasher, Disposal, Double Oven, Dryer, Microwave, Range Hood, Refrigerator, Washer
Exterior
Exterior Feature Private Yard
Garage Spaces 3.0
Fence Full
Utilities Available Cable Available, Electricity Available, Electricity Connected, Internet Access (Wired), Natural Gas Available, Natural Gas Connected
Roof Type Composition
Total Parking Spaces 3
Garage Yes
Building
Lot Description Greenbelt, Landscaped, Open Space, Sprinklers In Front, Sprinklers In Rear
Story Three Or More
Foundation Slab
Sewer Public Sewer
Water Public
Level or Stories Three Or More
Structure Type Frame, Stucco
Schools
Elementary Schools Wildcat Mountain
Middle Schools Rocky Heights
High Schools Rock Canyon
School District Douglas Re-1
Others
Senior Community No
Ownership Individual
Acceptable Financing Cash, Conventional, FHA, VA Loan
Listing Terms Cash, Conventional, FHA, VA Loan
Special Listing Condition None
Pets Description Yes
Read Less Info
Want to know what your home might be worth? Contact us for a FREE valuation!

Our team is ready to help you sell your home for the highest possible price ASAP

© 2024 METROLIST, INC., DBA RECOLORADO® – All Rights Reserved
6455 S. Yosemite St., Suite 500 Greenwood Village, CO 80111 USA
Bought with RE/MAX Professionals

Making real estate fun, simple and stress-free!






